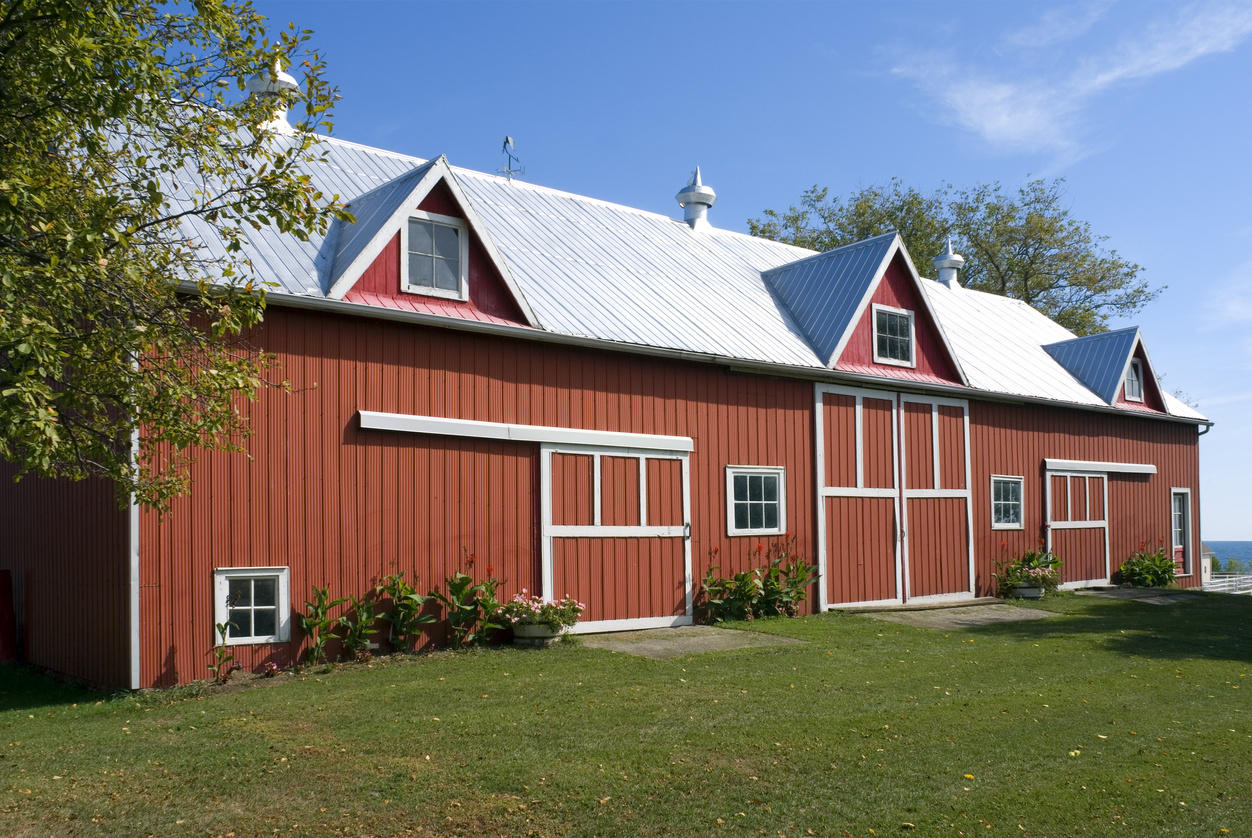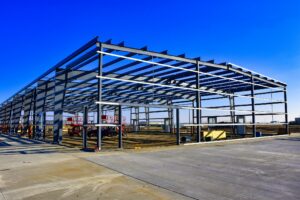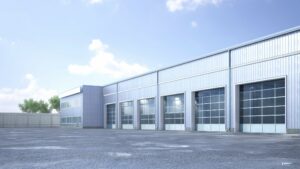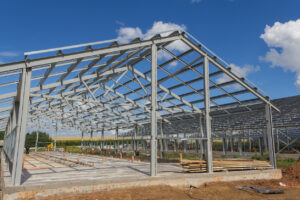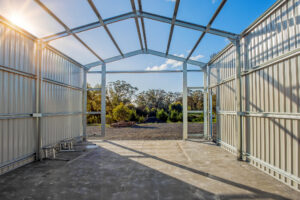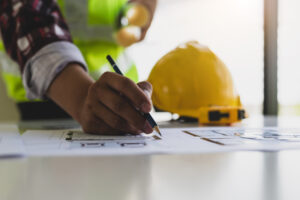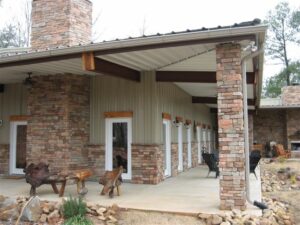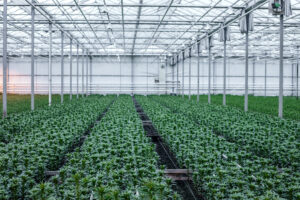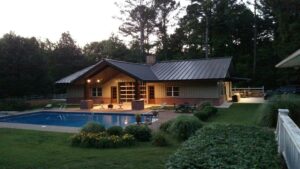Prefabricated church buildings are an increasingly popular construction choice for religious communities seeking a convenient and efficient solution for their space needs.
The prefabricated building market’s popularity is being driven by its expected growth at a Compound Annual Growth Rate (CAGR) of approximately 4% between 2021 and 2026.
This article aims to provide a comprehensive overview of prefabricated church buildings, exploring their definition, evolution, benefits, construction process, maintenance, and factors to consider when selecting a provider.
Whether you are a church leader or a member of a congregation, understanding the ins and outs of prefabricated church buildings can help you make informed decisions and create a space that meets your specific needs.
Table of Contents
- Understanding Prefabricated Church Buildings
- The Benefits of Prefabricated Church Buildings
- The Construction Process of Prefabricated Church Buildings
- Maintenance and Longevity of Prefabricated Church Buildings
- Choosing the Right Prefabricated Church Building Provider
- Conclusion
- Frequently Asked Questions
Understanding Prefabricated Church Buildings
Definition and Features of Prefabricated Church Buildings
At its core, a prefabricated church building is a structure that is manufactured off-site and then transported to the intended location for assembly.
This means that the building components, such as walls, roofs, and floors, are created in a controlled factory environment, offering a faster and more streamlined construction process compared to traditional on-site construction.
One of the key features of prefabricated church buildings is their versatility. They can be customized to meet the unique requirements and aesthetics of different religious denominations, ensuring that the space reflects the faith and values of the congregation.
Additionally, prefabricated churches can be designed to accommodate various activities, such as worship services, Sunday school classes, community events, and more.
Check out: A Guide To Fellowship Hall Buildings
The Evolution of Prefabricated Church Buildings
The concept of prefabricated buildings is not new. It dates back to ancient times when civilizations like the Romans used precut stone blocks to construct their structures.
However, modern technology and advancements in manufacturing have revolutionized the field of prefabrication, making it more efficient, sustainable, and cost-effective.
Today, prefabricated church buildings offer a range of benefits that traditional construction methods may struggle to match. From improved energy efficiency to reduced construction time, these buildings have evolved to meet the evolving needs of religious communities.
Furthermore, the evolution of prefabricated church buildings has also brought about advancements in design and aesthetics. Architects and designers now have access to a wide range of materials and finishes that can be incorporated into the building’s exterior and interior.
This allows for greater creativity and personalization, ensuring that the church building becomes a true reflection of the congregation’s identity.
Another significant aspect of the evolution of prefabricated church buildings is the focus on sustainability. With growing concerns about the environment, many manufacturers now prioritize eco-friendly practices and materials.
This includes the use of renewable energy sources, such as solar panels, and the integration of energy-efficient systems to reduce the building’s carbon footprint.
Prefabricated church buildings are not only a practical solution for religious communities but also a responsible choice for a greener future.
The Benefits of Prefabricated Church Buildings
Cost-Effectiveness and Time Efficiency
One of the primary advantages of prefabricated church buildings is their cost-effectiveness. Since the components are manufactured in a factory, there is less material waste, fewer labor hours, and a more efficient use of resources.
This results in reduced construction costs, allowing churches to allocate more of their budget to other important areas, such as community outreach programs or worship resources.
Moreover, prefabricated church buildings offer significant time savings.
The controlled environment of the factory ensures that construction is not hindered by weather conditions or other external factors that can delay traditional on-site construction. As a result, churches can have their new space ready for use in a shorter time frame, allowing them to serve their congregations and communities without unnecessary delays.
Imagine the joy and excitement of your congregation as they witness the rapid transformation of an empty plot of land into a beautiful, fully functional church building. With prefabricated construction, the process is streamlined and efficient, ensuring that your vision becomes a reality in no time.
Check out: Advantages Of Prefabricated Metal Buildings & Potential Drawbacks
Flexibility and Customization Options
Unlike traditional construction methods, prefabricated church buildings offer a high degree of flexibility and customization options. Whether you have specific architectural requirements or desire a unique interior design, prefabricated buildings can be tailored to meet your exact vision.
With advanced computer-aided design (CAD) software and precise manufacturing techniques, the possibilities for customization are virtually limitless.
You can choose from a variety of architectural styles, select different finishes and colors, and incorporate features that enhance the functionality and aesthetic appeal of your church building.
This level of customization ensures that your new space is a true reflection of your faith community.
Picture the awe-inspiring beauty of stained glass windows, intricately designed altars, and soaring ceilings that create a sense of reverence and awe.
With prefabricated church buildings, you have the freedom to bring your artistic and spiritual vision to life, creating a sacred space that inspires and uplifts all who enter.
Sustainability and Environmental Impact
Prefabricated church buildings also offer environmental benefits. The controlled manufacturing environment allows for better waste management and recycling practices, reducing the overall environmental impact of construction.
Additionally, the energy-efficient design features of many prefabricated buildings, such as insulated panel systems and advanced HVAC systems, help churches lower their carbon footprint and reduce their long-term operating costs.
By choosing a prefabricated church building, you can actively contribute to the sustainability and stewardship of our planet, aligning your place of worship with your faith’s commitment to caring for the environment.
Imagine the sense of pride and fulfillment as your congregation gathers in a space that not only nourishes their souls but also honors their commitment to environmental responsibility. With a prefabricated church building, you can create a sanctuary that embodies your faith’s teachings of love, compassion, and care for all of creation.
The Construction Process of Prefabricated Church Buildings
Design and Planning Stage
The construction process of prefabricated church buildings typically begins with the design and planning stage. During this phase, architects and engineers work closely with church leaders to understand their requirements, budget constraints, and aesthetic preferences.
The result is a detailed design plan that serves as the blueprint for the manufacturing and assembly process.
It is important to note that the design phase also includes considerations for local building codes, zoning regulations, and accessibility requirements.
Engaging with experienced professionals who specialize in prefabricated church buildings can help ensure compliance with all relevant guidelines.
Check out: Blueprints And Ideas For Church Plans
Manufacturing and Assembly Stage
Once the design and planning stage is complete, the manufacturing and assembly process can begin. In a controlled factory environment, skilled craftsmen fabricate the building components according to the approved design plans.
This includes cutting, welding, and assembling various elements such as walls, roofs, windows, and doors.
Quality control measures are implemented throughout the manufacturing process to ensure that each component meets the necessary standards. This rigorous attention to detail helps maintain the structural integrity and durability of the prefabricated church building.
Once all the components are manufactured, they are transported to the construction site for assembly. This phase involves skilled contractors and assembly teams who carefully put the building together according to the design plan.
The assembly process typically involves connecting the various components, installing electrical and plumbing systems, and ensuring that all finishing details are completed to a high standard.
Installation and Finishing Stage
The installation and finishing stage marks the final phase of the construction process. During this stage, the prefabricated church building is prepared for occupancy.
This includes conducting thorough inspections to ensure that all systems are functioning properly, finalizing interior finishes such as flooring and paint, and completing any necessary landscaping or site work around the building.
Once all the finishing touches are in place, the prefabricated church building is ready for use.
It is worth noting that the speed and efficiency of the construction process mean that churches can start utilizing their new space sooner, allowing them to continue their vital ministries and activities.
Maintenance and Longevity of Prefabricated Church Buildings
Routine Maintenance Tips
To ensure the longevity and optimal performance of your prefabricated church building, regular maintenance is key. Here are some routine maintenance tips to consider:
- Regularly inspect the building’s exterior for signs of wear and tear, such as cracks or damage to the roof, walls, or windows.
- Perform routine checks on the electrical and plumbing systems to identify any potential issues or leaks.
- Keep the interior clean and well-maintained by regularly dusting, vacuuming, and cleaning surfaces.
- Proactively address any maintenance concerns promptly to prevent minor issues from turning into more significant problems.
Remember, preventive maintenance can go a long way in maximizing the lifespan of your prefabricated church building and ensuring the safety and comfort of your congregation.
Check out: Care And Maintenance Tips For Your Steel Building
Durability and Lifespan Expectations
Prefabricated church buildings are designed and constructed to meet stringent durability standards.
With proper maintenance and care, these buildings can last for several decades. The specific lifespan of a prefabricated church building depends on various factors, including the quality of materials used, the regularity of maintenance, and the local climate conditions.
Many prefabricated church building providers offer warranties on their products, providing added peace of mind to churches and helping to ensure the long-term satisfaction and usability of the building.

Choosing the Right Prefabricated Church Building Provider
Factors to Consider When Selecting a Provider
When choosing a prefabricated church building provider, it is important to consider a few key factors:
- Experience and Expertise: Look for a provider with a proven track record in designing and constructing prefabricated church buildings. A company with experience in this specialized field can better understand your unique requirements and deliver high-quality results.
- Customization Options: Assess the provider’s ability to customize the building to your specific needs and preferences. A reputable provider should be able to offer a wide range of design options and architectural styles.
- Quality and Durability: Research the manufacturing processes and materials used by the provider. Ensure that their products meet industry standards for quality and durability to ensure a long-lasting and reliable church building.
- Customer Reviews and Testimonials: Read reviews and testimonials from previous clients to gauge their level of satisfaction. Positive feedback and recommendations can be indicators of a reputable and reliable company.
By carefully considering these factors, you can make an informed decision and choose a provider that can meet your specific needs and deliver a prefabricated church building that exceeds your expectations.
Check out: Exploring The Versatility Of Prefabricated Steel Buildings For Investors
Questions to Ask Your Potential Provider
To further evaluate a potential prefabricated church building provider, consider asking the following questions:
- Can you provide examples of previous church-building projects you have completed?
- What customization options do you offer, and how flexible are you in accommodating specific design requests?
- What materials do you use in the construction of your prefabricated buildings, and do they meet industry standards for quality and durability?
- What is the estimated construction timeline for our project, from design to completion?
- Do you offer any warranties or guarantees on your prefabricated church buildings?
Asking these questions will help you assess the provider’s capabilities and gain a better understanding of their offerings. Questions help determine if they are the right fit for your church’s needs.
Conclusion
Prefabricated church buildings offer a range of benefits that make them an attractive choice for religious communities.
Their cost-effectiveness, time efficiency, flexibility, customization options, and durability make them a viable solution for those seeking a space that reflects their faith and values.
Understanding the construction process, maintenance requirements, and factors to consider is crucial. This helps church leaders and congregations make informed decisions and create a welcoming and functional space for worship.
By embarking on the journey of prefabricated construction, churches can build structures that meet their unique needs. They can also embrace the benefits of modern technology and innovation.
SteelCo has 23+ years of experience dropshipping prefabricated metal building materials nationwide. The team has a combined 100+ years in PEMB buildings.
Our team of experts from Project Support Specialists and Sales Consultants, to our in-house Designer, Architect, and more ensures you have the necessary customizable steel building kits for your church project with industry-leading turnaround times and service.
We deliver custom prefab steel structures tailored to your needs, including steel panels, framing, roofing, and other material requirements. Learn more about our prefab church buildings.
————————–
Frequently Asked Questions
How long does it take to construct a prefabricated church building?
The construction timeline depends on various factors, such as the size, design complexity, and project location. For medium to complex projects like church buildings, completion can take at least 16-18 weeks from quote to installation/construction.
How durable are prefabricated church buildings?
Prefabricated church buildings are known for their superior durability. They are constructed using materials like steel, which is capable of withstanding various harsh weather conditions. These weather conditions include but are not limited to heavy snowfall, earthquakes, and wind.
Steel is particularly advantageous for prefabricated buildings because it is resistant to rust, mold, pests, and other factors.
How do prefabricated church buildings handle acoustics and sound quality?
Acoustics are an important consideration in the design of any church building.
Prefabricated church buildings can be designed with specific acoustic requirements in mind. These incorporate materials and design features that enhance sound quality for services, music, and other activities.
Are there financing options available for prefabricated church buildings?
Yes, financing options are available for prefabricated church buildings. Here are some of the financing avenues you can explore:
- Lease and Purchase Options
- Fundraising and Grants
- Church Loans
What is the cost of a prefabricated church building?
Generally, the cost of a steel building can range from $17 to $20 per square foot for PEMB materials. Building erection typically costs between $6 and $10 per square foot.
The total construction cost (including materials) is approximately $110 to $150 per square foot (<100k square feet). However, the cost decreases significantly for projects larger than 100k square feet.
It’s important to note that these estimates can vary significantly depending on supply and demand dynamics.









