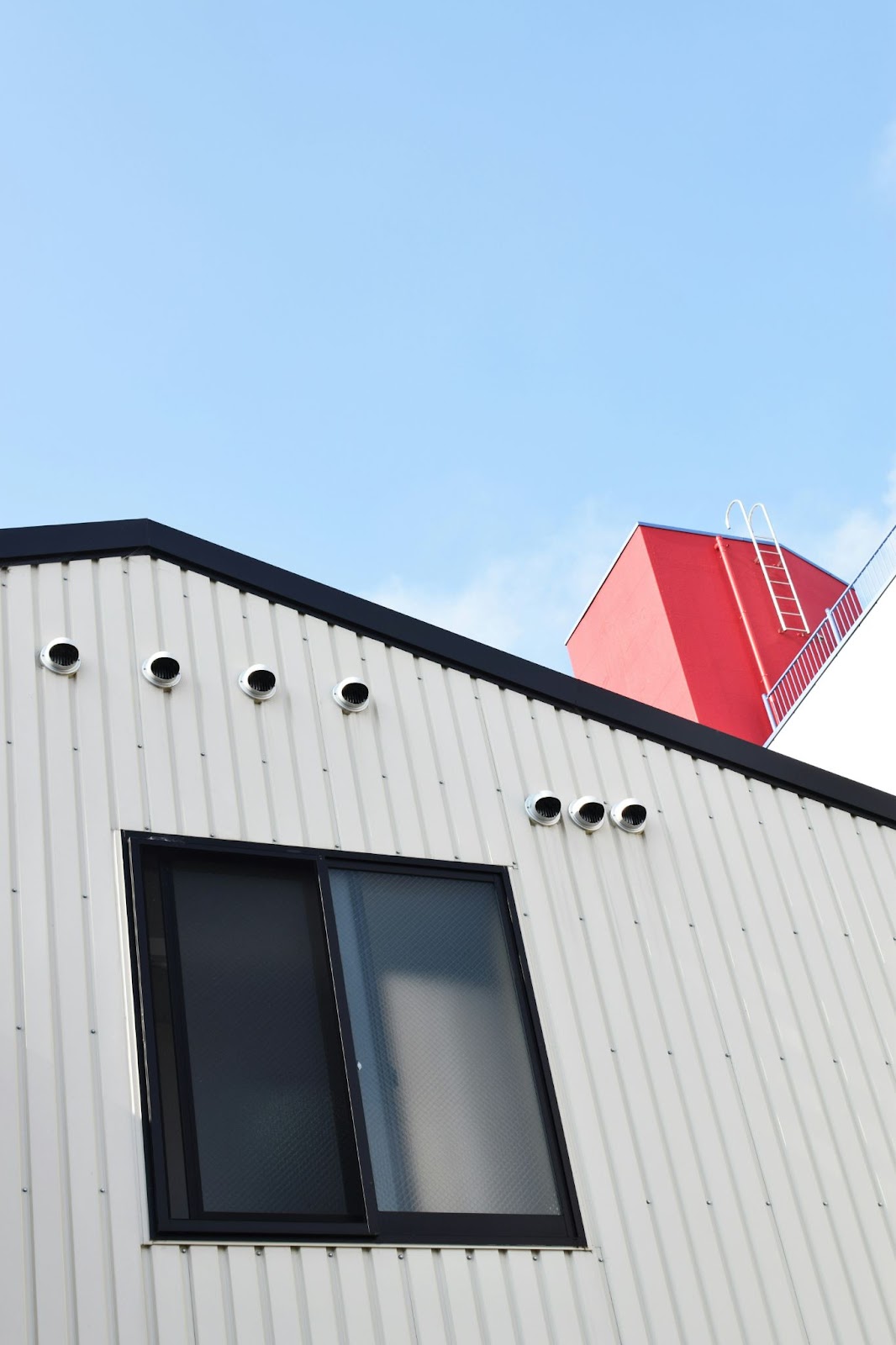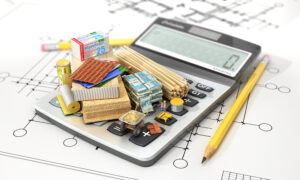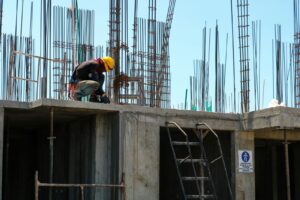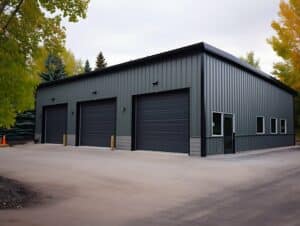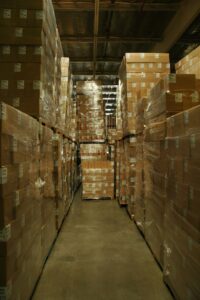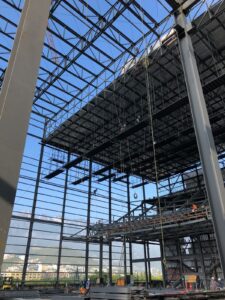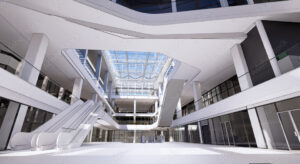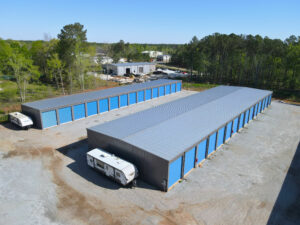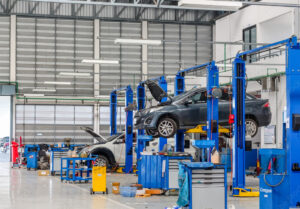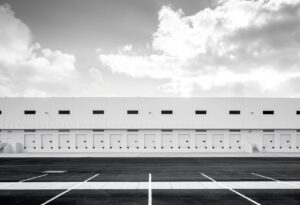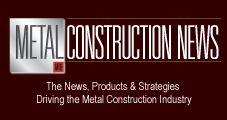Metal buildings have become a popular choice for various applications due to their durability, versatility, and cost-effectiveness. However, before diving into the process of building or purchasing a 200×400 metal building, it’s crucial to understand the associated costs.
In this article, we will explore the different factors that influence the price of metal buildings, as well as break down the initial and ongoing costs.
We will also discuss customization options and provide strategies to help you reduce the overall costs of your metal building project.
Table of Contents:
- The Growing Demand for Metal Buildings
- Understanding 200×400 Metal Building
- Initial Costs for a 200×400 Metal Building
- Ongoing Costs for a 200×400 Metal Building
- Customization and Its Impact on Cost
- Ways to Reduce the Costs of Your Metal Building
- Conclusion
The Growing Demand for Metal Buildings
The construction industry is witnessing a boom in metal buildings, and for good reason. These versatile structures are increasingly favored for their numerous advantages.
But if you require truly expansive space, a 200×400 metal building offers unmatched potential.
Businesses across various industries increasingly turn to metal structures for their construction needs, recognizing the numerous advantages they offer over traditional building materials.
One of the many advantages is that metal buildings are generally manufactured from at least 65% recycled steel, substantially reducing the need for virgin materials excavated from the earth. At the end of a building’s life, the raw steel can be 100% recycled to be used in various products, such as cars, appliances, buildings, and bridges.
In 2022, the building and infrastructure segment utilized 52% of the steel produced worldwide, highlighting the significant role of metal buildings in the construction industry.
Here is a detailed look at how metal buildings are utilized in different sectors.
- Industrial and Manufacturing Sector: warehouses, factories, assembly plants, and distribution centers.
- Commercial Sector: Retail centers, office buildings, automotive dealerships, and recreational facilities.
- Agricultural Sector: Barns, storage sheds, livestock buildings, and greenhouses.
- Public and Institutional Sector: Schools, community centers, churches, and government buildings.
- Residential Sector: Prefabricated homes, modular housing, and multi-family units.
Understanding 200×400 Metal Building
When it comes to metal buildings, size truly matters. A colossal 200′ x 400′ structure offers an unmatched 80,000 square feet of usable space, making it ideal for large-scale operations such as:
Spacious Storage
Ideal for warehousing and storage facilities, this size accommodates a vast inventory, machinery, and large equipment, ensuring businesses can scale their operations without space constraints.
Check out: Estimating Mini Storage Building Costs: A Financial Overview
Workshops
Manufacturing and industrial operations greatly benefit from the expansive space offered by a 200′ x 400′ metal building.
The generous dimensions of such a structure not only accommodate the installation of heavy machinery and equipment essential for production but also allow for the efficient organization of assembly lines.
This layout provides ample workspace for employees, facilitating smoother workflows and team interaction. The open floor plan is versatile, enabling modifications and adjustments to meet the operation’s evolving needs.
Commercial Facilities
These versatile structures are ideal for a variety of commercial purposes including retail centers, office spaces, and recreational facilities.
They offer adaptable interior layouts that can be easily customized to accommodate specific requirements of different businesses.
By opting for a 200×400 metal building, businesses can benefit from a robust, adaptable, and economically viable solution that meets a wide range of commercial and industrial requirements.
Sports and Recreation
Sports and Recreation facilities housed within a 200×400 building offer versatile options for both athletes and community members.
This expansive structure, often characterized by its clearspan design, eliminates the need for internal support pillars, ensuring unobstructed views and creating an open, flexible space ideal for a wide range of sports and activities.
From basketball courts, volleyball courts, and indoor soccer fields to areas designated for gymnastics, dance, and fitness classes, the possibilities for configuring this space are nearly limitless.
The large footprint also allows for the inclusion of spectator seating, locker rooms, equipment storage areas, and even concession stands, making it a comprehensive venue for both training and competitive events.
Pro tip:
When constructing a metal building, lengths over 350ft require support beams strategically placed to ensure structural integrity. These support beams, often made of steel, are essential in preventing sagging and maintaining the overall form of the building.
Initial Costs for a 200×400 Metal Building
Land Preparation and Foundation Costs
Before embarking on the construction of your 200×400 metal building, it’s crucial to first focus on preparing the site and laying a solid foundation.
The initial phase, land preparation, encompasses a variety of tasks such as clearing the land, grading it for optimal drainage and stability, and excavating to create a level base for construction.
This stage is essential for ensuring that your building has a reliable and stable base to sit on.
The costs associated with land preparation can vary significantly, typically ranging from $200 to $2,000 per acre. This variation depends on the complexity of the work required, including clearing dense vegetation or moving large amounts of earth.
Following land preparation, the next critical step is the construction of the foundation. The foundation serves as the backbone of your metal building, providing the necessary support to ensure longevity and structural integrity.
Among the various options, a concrete slab foundation is a popular choice due to its durability and strength. The cost of laying a concrete slab foundation typically falls between $6 to $10 per square foot.
For an expansive construction project such as an 80,000 square foot building, the total cost for the foundation alone can range from approximately $480,000 to $800,000.
This estimate underscores the foundation’s importance in the overall construction process, both in terms of structural importance and financial investment. Therefore, careful planning and budgeting for both land preparation and foundation construction are paramount to the success of your metal building project.
Cost of the Metal Building Kit
The metal building kit itself represents a significant portion of the initial costs. These kits typically include all the primary components required for assembly, including the structural framework, wall panels, roof panels, and fasteners.
The cost of a 200×400 metal building kit can vary based on several factors, including the materials used, customization options, and the supplier.
The cost of a basic metal building kit typically ranges from $17 to $20 per square foot. For an 80,000-square-foot building, this would amount to approximately $1.36 million to $1.6 million.
Customization options for metal building kits can range from insulation upgrades to aesthetic features like windows, doors, and skylights.
While these additions can enhance the functionality and appearance of your metal building, they can also impact the total cost of the kit.
It’s important to carefully consider your needs and budget when selecting customization options for your project.
Labor and Installation Costs
Unless you have experience in metal building construction, hiring professional installers is highly recommended. Labor and installation costs can vary depending on the complexity of the project, location, and the skills of the workers involved.
It’s important to obtain detailed quotes from reputable contractors to get a better understanding of the potential expenses.
Skilled labor is crucial for ensuring the structural integrity and safety of your metal building.
Experienced installers can efficiently assemble the components, follow building codes and regulations, and address any challenges that may arise during the construction process.
Investing in quality labor can contribute to the durability and longevity of your metal building.
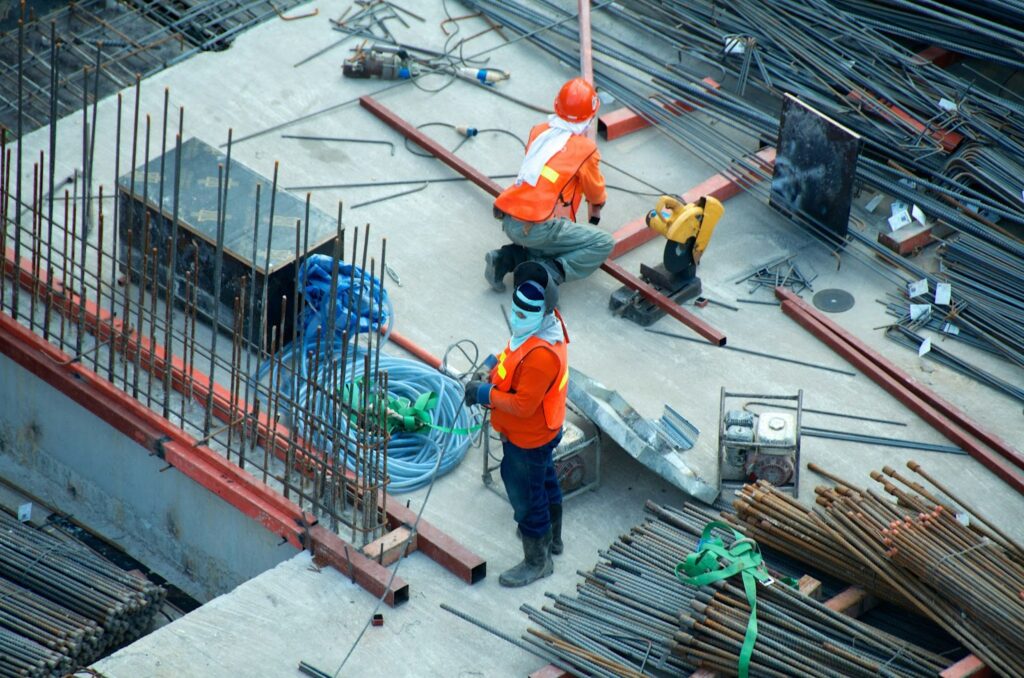
Ongoing Costs for a 200×400 Metal Building
Maintenance and Repair Expenses
While metal buildings are known for their durability, regular maintenance is still necessary to ensure their longevity.
Key maintenance activities include regular inspections, cleaning, painting and coating, roof maintenance, gutter and drainage system maintenance, and pest control. These expenses should be factored in when budgeting for your metal building.
Regular inspections, costing between $200 to $500 each, are recommended twice a year to check for wear, rust, or damage. Annual cleaning costs range from $0.10 to $0.50 per square foot, ensuring the building remains free from dirt, debris, and corrosive substances.
To prevent rust and corrosion, painting and coating the building every 5-10 years can cost between $1 and $3 per square foot, depending on environmental factors.
Roof maintenance, at $0.50 to $1 per square foot annually, includes inspecting for leaks and replacing damaged panels.
Other costs to consider are the maintenance of gutters and drainage systems annually or as needed, to help protect the building and stored goods from pests.
Note that these costs are estimates and may vary based on your location and facility.
Additionally, investing in a proactive maintenance plan can help identify potential issues early on, preventing costly repairs down the line.
Energy Efficiency and Utility Costs
Energy efficiency is an increasingly significant consideration for metal buildings. Proper insulation, ventilation, and the integration of energy-efficient systems can help reduce utility costs associated with heating, cooling, and lighting.
While energy-efficient features may have an upfront cost, they can lead to long-term savings.
Furthermore, exploring renewable energy options such as solar panels or wind turbines can further enhance the sustainability of your metal building while potentially offsetting traditional energy expenses.
Embracing eco-friendly practices not only benefits the environment but can also result in reduced operational costs over time.
Customization and Its Impact on Cost
When it comes to customizing your metal building, the possibilities are endless. One popular customization option is the addition of interior walls and rooms.
By incorporating specific interior spaces or additional rooms, you can tailor the layout of your building to suit your needs perfectly.
This customization may involve the installation of interior walls, partitions, or even mezzanine floors, providing you with a versatile and functional space.
The cost of these customizations will depend on factors such as the complexity of the design and the materials used, so it’s essential to plan accordingly.
Furthermore, exterior customization options offer another avenue for personalization and enhancement. By customizing the exterior of your metal building, you can not only improve its aesthetics but also boost its functionality. From adding windows and doors to installing canopies, decorative elements, and architectural finishes, there are numerous ways to elevate the look and performance of your structure.
However, it’s crucial to keep in mind that these exterior additions will have an impact on the overall cost of the project.
Therefore, careful consideration of your budget and priorities is key to achieving the desired results within your financial constraints.
Adding Interior Walls and Rooms
If you require specific interior spaces or additional rooms within your metal building, customization will be necessary.
This may include the installation of interior walls, partitions, or even mezzanine floors. The cost of these customizations will vary based on the complexity and materials used.
Exterior Customization Options
Customizing the exterior of your metal building allows you to enhance its aesthetics and functionality.
Options include windows, doors, canopies, decorative elements, and architectural finishes.
These additions will impact the overall cost of the project, so it’s important to consider your budget and priorities.
Ways to Reduce the Costs of Your Metal Building
Choosing the Right Metal Building Supplier
One effective strategy to reduce costs is to choose a reputable metal building supplier. Research and compare different suppliers to find the best combination of quality, price, and service. Look for suppliers with a proven track record and positive customer reviews.
Additionally, consider suppliers that offer customizable options to suit your specific needs. Some suppliers may provide value-added services such as free consultations, design assistance, or discounts for bulk orders.
By partnering with a supplier that offers comprehensive support, you can streamline the building process and potentially negotiate better prices.
Opting for a Simpler Design
Simplicity often translates to lower costs when it comes to metal buildings. Complicated designs with numerous architectural features can increase the overall expense. By opting for a simpler design without sacrificing functionality, you can significantly reduce costs without compromising on quality.
Furthermore, choosing standard sizes and configurations can also contribute to cost savings. Customizing your metal building may involve additional engineering and manufacturing expenses.
Selecting predesigned options can help you avoid these extra costs and expedite the construction timeline.
DIY Installation vs. Hiring Professionals
If you possess the necessary skills and experience, you might consider a DIY installation to save on labor costs.
However, it’s important to assess your capabilities realistically, as improper installation may lead to costly repairs or safety hazards. Hiring professional installers ensures the job is done correctly and efficiently.
Moreover, professional installers often have access to specialized tools and equipment that can optimize the construction process. Their expertise can result in a faster turnaround time and a more durable end product.
While DIY installation may seem cost-effective initially, the long-term benefits of professional installation in terms of structural integrity and longevity should not be overlooked.
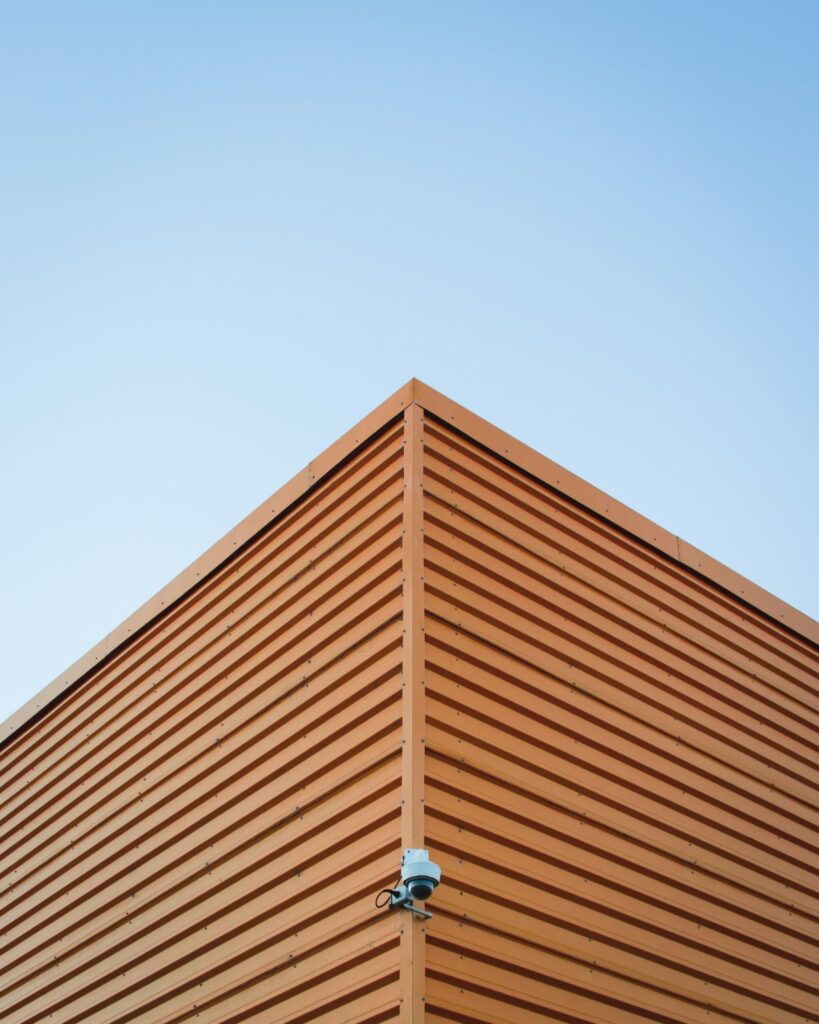
Conclusion
When planning for a 200×400 metal building project, it is essential to consider the various costs involved.
By understanding the factors that influence the price, breaking down material costs, and considering ongoing expenses, you can effectively budget for your project.
Additionally, exploring customization options and implementing cost-reducing strategies will help you achieve a cost-effective metal building that meets your specific needs.
With careful planning and informed decision-making, you can create a durable and functional metal building while keeping costs under control.
SteelCo has 23+ years in dropshipping prefabricated metal building materials nationwide, ensuring you have the necessary customizable kits to construct your ideal metal building.
Our expertise in custom prefab steel structures ensures that your specific requirements for steel panels, framing, roofing, and other material needs are met. Our suppliers are MBMA, AISC, and AISI compliant, ensuring you receive the highest-quality steel materials. Learn more about our metal building types.

