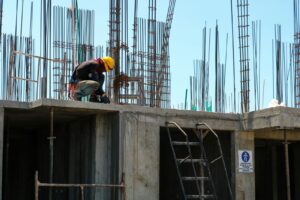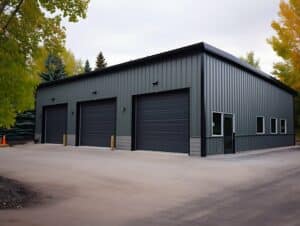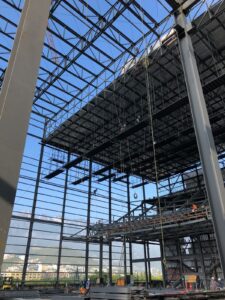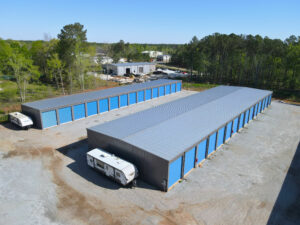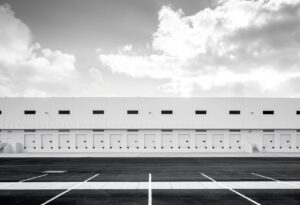The decision to build a warehouse on your property can be an excellent investment, provided you meet the necessary requirements that allows you to have an additional storage space or income from renting it out.
However, before you embark on this project, there are several important factors you need to consider.
According to reports, the Warehousing And Storage Services Market is expected to grow at a CAGR of 6.86% from 2023 to 2028, increasing from $691.74 billion to $963.74 billion. Which shows that the industry is on a steady growth path.
In this article, we will explore the basics, evaluate your property, discuss legal considerations, analyze the costs involved, and highlight the importance of hiring professionals.
Table of Contents:
- Understanding the Basics of Warehouse Construction
- Evaluating Your Property for Warehouse Construction
- Legal and Zoning Considerations
- Cost Analysis of Warehouse Construction
- Hiring Professionals for Warehouse Construction
- Conclusion
Understanding the Basics of Warehouse Construction
Before delving into the specifics, it is crucial to have a clear understanding of what a warehouse is.
A warehouse is a large commercial building designed to store goods, products, or materials. It typically features open floor space, high ceilings, and loading docks for efficient movement of goods.
The fundamental goal is to maximize warehouse storage capacity and space, ensuring easy access and smooth operations while satisfying all legal requirements.
What is a Warehouse?
A warehouse serves as a hub for distribution, allowing businesses to store inventory and manage their supply chain. Whether you own a small business seeking additional storage space or planning to start a distribution center, a warehouse can fulfill your needs.
Key Factors in Building a Warehouse
Building a warehouse involves careful consideration of several key factors. First, you must assess warehouse storage requirements and determine the space, layout, and number of storage areas needed. Additionally, you need to evaluate the type of items you will be storing, as this may impact the necessary equipment or specific storage conditions.
Next, it is essential to consider accessibility and logistics. The warehouse should be strategically located to facilitate efficient transportation and delivery of goods. Proximity to major roads, highways, and transportation hubs can significantly impact the success of your warehouse operations.
Furthermore, when designing a warehouse, it is crucial to consider the flow of operations within the facility. This includes planning for the movement of goods from the receiving area to the storage areas, as well as the efficient retrieval of items for shipping. Implementing an organized layout and utilizing technologies such as conveyor systems or automated storage and retrieval systems can streamline these processes and enhance overall productivity.
You must also account for safety and security measures. Implementing proper lighting, fire prevention systems and surveillance cameras can help protect your inventory and ensure a safe working environment for your employees. Additionally, considering ergonomic factors such as proper ventilation and temperature control can contribute to the well-being of your workforce.
By carefully considering these key factors, you can ensure that your warehouse is designed to meet your specific needs and optimize your operations. From efficient storage and logistics to safety and security, every aspect plays a crucial role in the success of your warehouse.
Evaluating Your Property for Warehouse Construction
Once you have a firm grasp of the basics, it is time to evaluate the suitability to build a warehouse on your property. This involves considering size and space requirements, as well as soil and ground conditions for the warehouse.
Building a warehouse requires careful planning and consideration of various factors. In addition to the basic requirements, there are a few more aspects that you need to take into account to ensure the success of your project.
Size and Space Requirements
Determining the ideal size and space requirements of your warehouse depends on several factors, such as the volume of products you plan to store, the layout of the facility, and any additional space needed for offices or equipment. It is crucial to strike a balance between maximizing storage capacity and ensuring efficient operations.
Consider the flow of goods within the warehouse and design the layout accordingly. This includes determining the number and size of aisles, the location of loading docks, and the placement of equipment. Optimizing space utilization will not only improve productivity but also enhance safety and accessibility.
When assessing the property and the space available to build a warehouse, consider factors such as setbacks, zoning restrictions, and future expansion possibilities. It is advisable to consult with an architect or engineer to ensure accurate measurements and to help you optimize the layout for your specific needs.
Pro tip:
To analyze your potential storage area, divide your storage area size by the total warehouse size and multiply by 100. This number represents the amount of your warehouse that can potentially be used for storage. You should be between 22-27 per cent. This range means your workers have enough room to move efficiently for picking, loading and unloading without wasting available space. If your percentage is lower than 22 per cent, your space could be improved by optimizing your rack locations and aisle widths. (ReliablePlant)
Soil and Ground Conditions
Another critical aspect to evaluate is the soil and ground conditions of your property. The stability and load-bearing capacity of the soil will determine the feasibility of constructing a warehouse.
Conducting a geotechnical study or soil test can help identify any potential issues or the need for additional foundation work.
Furthermore, understanding the soil composition will enable you to choose the appropriate construction techniques and materials. For instance, if your property has expansive clay soil, you may need to consider measures to mitigate potential soil movement and foundation settlement.
Additionally, evaluate the drainage patterns and water table to prevent any problems with flooding or water damage in the future. Adequate stormwater management systems should be implemented to handle runoff effectively.
This includes the installation of proper drainage systems and the consideration of natural features like slopes and swales.
By carefully evaluating your property’s size and space required to build, as well as soil and ground conditions, you can ensure that your warehouse construction project is well-planned and executed.
Taking these factors into consideration will not only help you avoid potential issues but also optimize the functionality and longevity of your warehouse.
Legal and Zoning Considerations
Before proceeding with warehouse construction, it is crucial to understand the legal and zoning requirements in your area. Failure to comply with these regulations can result in costly delays and potential legal issues down the line.
Understanding Zoning Laws
Research and familiarize yourself with the zoning laws and regulations governing your property. Zoning laws are put in place by local governments to regulate land use and development, ensuring that properties are used in a way that is compatible with the surrounding area.
These regulations outline the warehouse space requirements such as what type of structures can be built, the allowable uses, and any restrictions or limitations. It is important to ensure that your property is zoned appropriately for industrial or commercial use before moving forward with your warehouse construction project.
If your property is not zoned properly, you may need to apply for a rezoning or seek a variance to proceed with building the warehouse. This process can be complex and time-consuming, requiring detailed documentation and potentially public hearings.
Consulting with a local zoning expert or an attorney who specializes in land use can help navigate the intricacies of these processes and increase your chances of a successful outcome.
Obtaining Necessary Permits and Licenses
Once you have determined that your property meets the zoning requirements, it is essential to obtain the necessary permits and licenses for construction. Building a warehouse typically involves multiple stages of approval, and each stage requires specific permits to be obtained.
Contact your local building department to inquire about the specific permits and paperwork required for your warehouse project. Common permits may include building permits, electrical permits, plumbing permits, and environmental permits, depending on the scope of your project.
It is crucial to comply with all regulations and obtain the required approvals to avoid fines, work stoppages, or even having to dismantle unauthorized construction.
Working closely with your architect, contractor, and legal counsel can help streamline the permitting process and ensure that all necessary paperwork is in order before construction begins. By proactively addressing legal and zoning considerations, you can set a solid foundation for your warehouse project and minimize the risk of costly setbacks along the way.
Pro tip:
It is recommended that you contact your local building department at the beginning of your warehouse planning process. They can assist you with understanding the specific codes, zoning regulations, and permit requirements that apply to your project. In addition, many jurisdictions offer pre-application meetings where you can present your plans and receive valuable feedback prior to submitting formal permits.
Cost Analysis of Warehouse Construction
An integral part of the decision-making process is analyzing the costs associated with warehouse construction. This includes estimating the construction costs themselves, as well as ongoing maintenance and operational expenses.
Before embarking on a warehouse construction project, it is crucial to delve deeper into the various cost components involved. Understanding these costs thoroughly will enable you to make informed decisions and avoid any financial surprises along the way.
Estimating Construction Costs
Construction costs can vary significantly based on numerous factors, such as the size of the warehouse, the complexity of the design, and the location of your property. It is advisable to consult with architects, builders, and contractors to obtain accurate cost estimates.
Moreover, it is essential to factor in contingencies for unexpected expenses that may arise during the construction process. These unforeseen costs could stem from issues like site complications, changes in regulations, or fluctuations in material prices.
Remember to account for costs such as site preparation, material expenses, labor costs, permits and fees, utility connections, interior finishes, and any additional features or specialized equipment required for your operation.
Ongoing Maintenance and Operational Costs
Once the warehouse is built, it is essential to consider the ongoing maintenance and operational costs. These can include utilities, property taxes, insurance, security systems, equipment maintenance, and staffing expenses. Calculating these costs will help you determine the financial feasibility of your warehouse investment.
Furthermore, implementing proactive maintenance strategies can help reduce long-term operational costs and extend the lifespan of your warehouse facility. Regular inspections, preventive maintenance schedules, and energy-efficient upgrades are all essential practices to consider for cost optimization.
Steel buildings generally have lower maintenance costs due to their durable materials and modular construction. However, it is important to conduct routine maintenance such as inspections and repairs to ensure the continued functionality and lifespan of the warehouse.
Investing in preventive maintenance can help avoid costly repairs in the future and extend the overall lifespan of the structure.
Hiring Professionals for Warehouse Construction
Building a warehouse is a complex endeavor that requires the expertise of professionals in architecture, construction, and project management. From the initial design phase to the final construction, every step must be carefully planned and executed to ensure a successful outcome.
When embarking on a warehouse construction project, you need to choose the right architect and builder. An experienced architect will design a warehouse space that meets your specific requirements and future expansion possibilities.
A reputable builder with a proven track record will ensure that the design is translated into a high-quality, structurally sound building.
SteelCo’s experience in delivering warehouse construction materials makes us an asset for clients seeking professional assistance for their warehouse construction projects. We provide support in design, stamped engineering plans, and PEMB materials for steel warehouses nationwide.
Choosing the Right Architect and Builder
Start by selecting an architect experienced in designing warehouses who meets your specific requirements. They will help create a functional layout that optimizes storage capacity, workflow efficiency, and accessibility. Finding a reputable builder with expertise in warehouse construction, can ensure quality construction and adherence to timelines.
Moreover, when selecting an architect and builder, consider their past projects and client testimonials to gauge their capabilities and reliability.
Visiting the warehouses they have previously worked on can give you a firsthand look at the quality of their work.
Working with a Project Manager
Engaging a project manager can streamline the construction process and ensure effective communication between all parties involved. A project manager will oversee the project from start to finish, coordinating the various aspects and ensuring that the construction stays on schedule and within budget.
Additionally, a project manager can help navigate any unexpected challenges that may arise during the construction process, providing solutions and keeping the project on track. Their expertise in project management can be invaluable in ensuring the completion of your warehouse and to the highest standards.

Conclusion
Building a warehouse on your property can be a lucrative investment if you understand the basics of warehouse construction. Evaluating your property, navigating legal considerations, analyzing costs, and hiring professionals are all crucial steps to ensure a successful project. Also, seeking expert guidance, can provide the confidence to proceed with constructing a warehouse that maximizes your property potentials.
If you need assistance in setting up a warehouse on a piece of property, SteelCo’s team of experts can help you out with all the necessary building materials, designs, guidance on permits/licenses, and stamped engineering plans. We have over 23 years of experience in dropshipping customizable warehouse building materials nationwide. Our expertise also extends to comprehensive commercial design-build and construction projects across Georgia.
Check out these related articles:
> How Do I Get A Permit For My Warehouse?








