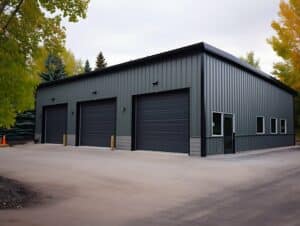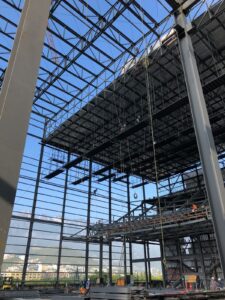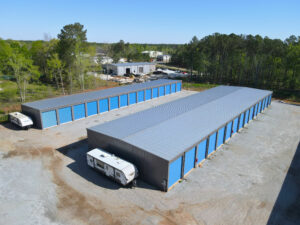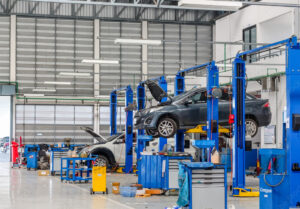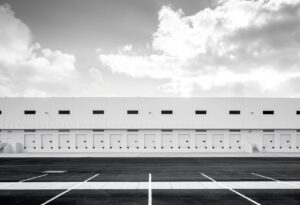In recent years, self-storage buildings and comprehensive self-storage building plans and designs have gained popularity as they provide individuals and businesses with a convenient, secure, and essential solution for their storage needs.
As of April 2024, an estimated 52,301 storage facilities were operating in the U.S. This represents a significant increase from the 47,863 facilities reported in 2019.
The total amount of storage space currently in use is around 2.099 billion square feet, which equates to approximately 6.32 square feet of self-storage space per person. This is an increase from 6.1 square feet per person in 2023.
If you’re considering venturing into the self-storage industry, it’s crucial to start with a solid blueprint for your building plan.
This article will guide you through the key components of self-storage building plans, the steps to designing your plan, navigating building codes and regulations, the role of technology, and cost considerations.
Table of Contents:
- Understanding the Basics of Self-Storage Building
- Steps to Designing Your Self-Storage Building Plan
- Navigating Building Codes and Regulations
- The Role of Technology in Self-Storage Building Plans
- Cost Considerations for Your Self-Storage Building Plan
- Conclusion
- Frequently Asked Questions
Understanding the Basics of Self-Storage Building
Before delving into the intricacies of self-storage-building plans, it’s important to have a good understanding of the basics. Self-storage buildings consist of individual storage units in various sizes that tenants can rent to store their belongings. These buildings are designed to optimize space, security, and accessibility for tenants.
Self-storage buildings have become increasingly popular due to the growing need for extra space to store personal or business items. These buildings offer a convenient solution for individuals and businesses looking to declutter their spaces or store excess inventory. The flexibility of self-storage units allows tenants to access their belongings at any time, providing a sense of security and control over their stored items.
The Importance of a Good Blueprint
A good blueprint is the foundation for successful self-storage building. It ensures that the building is built to code, maximizes space utilization, and provides a seamless experience for tenants. With a well-thought-out blueprint, you can avoid costly mistakes and delays during the construction process.
Creating a detailed blueprint involves considering factors such as the optimal layout of storage units, the placement of security features like surveillance cameras and access control systems, and the incorporation of convenient amenities like moving carts and packing supplies.
A well-designed blueprint takes into account the flow of traffic within the facility, ensuring that tenants can easily navigate the premises and access their units without any hassle.
Did You Know?
As of March 2024, about 11.1% of households in the U.S. rent a self-storage unit, which is estimated to be around 14.6 million households.
Key Components of Self-Storage Buildings
When designing your self-storage building plan, there are several key components to consider. First, you’ll need to determine the size and layout of your units, as well as the number of floors your building will have.
Additionally, you’ll need to incorporate features such as climate control, proper lighting, and easily accessible entry points for tenants.
Another crucial aspect to consider is the security measures in place to protect tenants’ belongings. This may include gated access, individual unit alarms, and on-site staff to monitor the premises.
Creating a safe and secure environment not only gives tenants peace of mind but also helps in attracting and retaining customers for the long term.
Steps to Designing Your Self Storage Building Plan
Designing a functional self-storage building plan involves thorough research and careful consideration of various factors. Here are some essential steps to guide you through the process:
When embarking on the journey of designing your self-storage building plan, it is crucial to delve into the intricate details that contribute to its success. From the initial concept to the final execution, each step plays a pivotal role in shaping a well-rounded storage facility that meets the needs of both the business and its customers.
Pro Tip:
Self-storage facilities must comply with the Americans with Disabilities Act (ADA), which mandates the removal of architectural barriers that restrict access to or use of the facility by individuals with disabilities.
Site Selection and Analysis
Choosing the right location for your self-storage building is paramount to its success. Consider factors such as population density, competition, and accessibility. Analyze the market demand in your chosen area to ensure a sustainable business.
Furthermore, conducting a comprehensive site analysis can provide valuable insights into the surrounding environment, allowing you to optimize the layout and design of your storage facility. Factors such as natural lighting, terrain considerations, and proximity to amenities can all influence the overall functionality and appeal of the site.
Determining Your Storage Unit Mix
It’s important to offer a variety of storage unit sizes to cater to different customers’ needs. Conduct market research to determine the demand for different unit sizes in your area and create a storage unit mix that reflects these preferences.
Moreover, customizing your storage unit mix to align with the specific requirements of your target demographic can enhance customer satisfaction and retention.
By offering a diverse range of unit sizes, you can accommodate varying storage needs, from small personal items to large commercial inventory, ensuring that your facility remains versatile and competitive in the market.
Incorporating Security Features
Security is a top priority for self-storage buildings. Consider implementing features such as surveillance cameras, access control systems, individual unit alarms, and sturdy perimeter fencing. Tenants should feel confident that their belongings are safe and secure.
Additionally, integrating state-of-the-art security features not only safeguards the possessions of your tenants but also fosters a sense of trust and reliability within your storage facility.
By investing in advanced security technologies and robust safety measures, you can establish a secure environment that instills peace of mind and reinforces the reputation of your self-storage business.
Navigating Building Codes and Regulations
When developing your self-storage building plan, you’ll need to familiarize yourself with building codes and regulations that govern construction in your area. Failure to comply with these codes can result in costly fines or delays. Here are two important aspects to consider:
Understanding Zoning Laws
Zoning laws dictate where self-storage buildings can be located and what types of businesses can operate in specific areas. Ensure that your chosen site is zoned for self-storage and complies with any restrictions or requirements.
It’s also crucial to consider the surrounding environment when choosing a location for your self-storage facility. Factors such as proximity to residential areas, schools, or environmentally sensitive areas may impact zoning regulations.
Conducting a thorough assessment of the area can help you avoid potential conflicts with zoning laws and ensure the smooth operation of your self-storage business.
Complying with Fire Safety Regulations
Fire safety is a critical aspect of self-storage building plans. Install fire suppression systems, adequate fire exits and marked emergency evacuation routes. Consult local fire safety regulations to ensure compliance.
In addition to meeting basic fire safety requirements, it’s essential to consider factors such as the storage of flammable materials and the prevention of fire hazards within your self-storage facility.
Implementing regular fire drills, training staff on fire safety procedures, and conducting thorough inspections can help maintain a safe environment for both employees and customers. By prioritizing fire safety measures, you can mitigate risks and protect your business from potential fire-related incidents.
The Role of Technology in Self-Storage Building Plans
Technology plays a significant role in enhancing the efficiency and convenience of self-storage buildings. Consider the following:
Using Design Software
Utilize design software to create 3D models and visualizations of your self-storage building plan. This allows you to optimize the layout and identify any potential design flaws or inefficiencies before construction begins.
Design software also enables architects and developers to experiment with different configurations and layouts, ensuring that every square foot of the self-storage facility is utilized effectively. By visualizing the space in a virtual environment, adjustments can be made easily to maximize storage capacity and improve traffic flow within the facility.
Incorporating Smart Technology into Your Plan
To enhance the overall experience for tenants, consider incorporating smart technology into your self-storage building plan. This may include features such as automated access control systems, online booking platforms, and remote monitoring capabilities.
Smart technology can revolutionize the self-storage industry by providing tenants with convenient access to their storage units, allowing them to manage their belongings remotely.
Automated systems can streamline operations for facility managers, reducing the need for manual oversight and enhancing security measures. Additionally, online booking platforms make it easier for customers to reserve units and make payments, simplifying the rental process for both tenants and facility staff.
Cost Considerations for Your Self-Storage Building Plan
Developing a self-storage building plan involves careful budgeting to ensure a profitable investment. Here are two key cost considerations:
Estimating Construction Costs
Work with architects, contractors, and other professionals to estimate the construction costs of your self-storage building. Consider factors such as materials, labor, permits, and equipment. It’s wise to include a contingency budget for unexpected expenses.
When estimating construction costs, it’s crucial to account for potential price fluctuations in materials and labor. Economic factors, seasonal variations, and market demand can all impact the overall cost of your project.
Engaging in thorough research and staying updated on industry trends can help you make more accurate cost projections.
Check out: Breaking Down The Cost To Build Self-Storage Facilities
Planning for Operational Expenses
In addition to construction costs, it’s important to factor in operational expenses when designing your self-storage building plan. These expenses may include property taxes, insurance, utilities, and ongoing maintenance costs. A thorough financial analysis will help ensure the sustainability of your business.
When planning for operational expenses, consider the long-term financial health of your self-storage facility. Anticipating future maintenance needs, utility rate increases, and potential tax changes is essential for creating a realistic budget. Implementing cost-saving measures, such as energy-efficient upgrades and preventive maintenance programs, can help mitigate operational expenses over time.
Did You Know?
The average monthly cost for renting a self-storage unit is $85.14, showing a decline from the previous year. (Sparefoot)
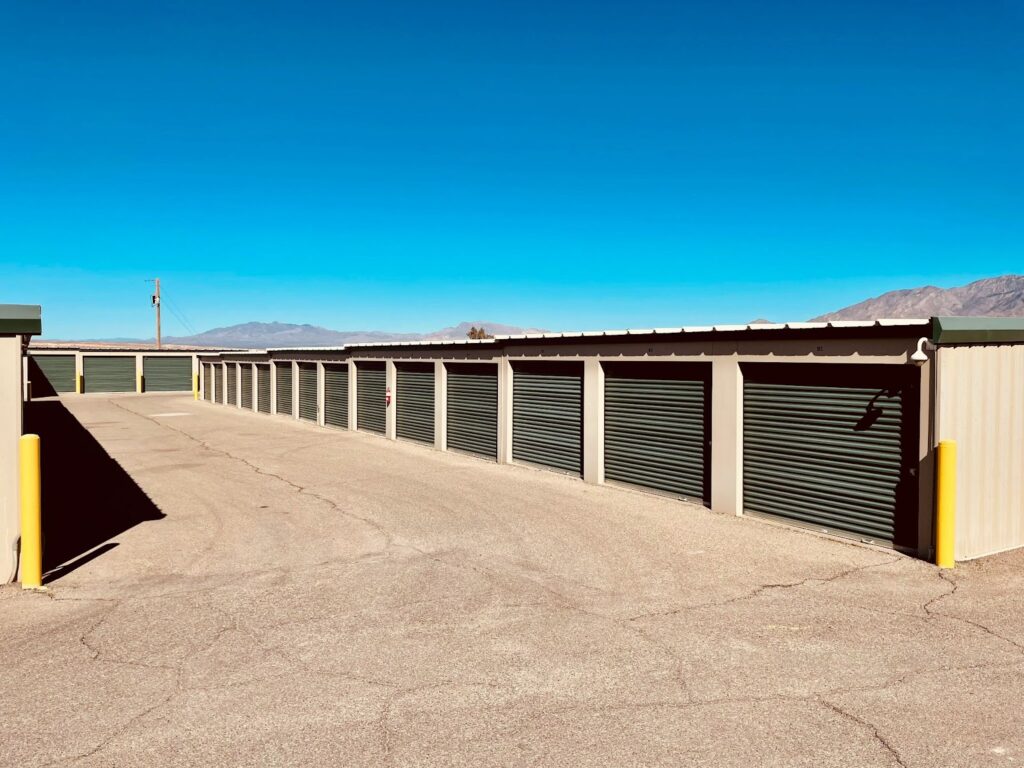
Conclusion
Designing a successful self-storage building plan requires careful consideration of various factors, ranging from site selection to cost considerations. By understanding the basics of self-storage building, navigating building codes and regulations, incorporating technology, and planning for operational expenses, you can create a blueprint for success in the self-storage industry.
If you need help setting up a self-storage building on a piece of property, SteelCo’s team of experts can assist you with all the necessary building materials, designs, guidance on permits/licenses, and stamped engineering plans. With over 23 years of experience, we specialize in drop-shipping customizable storage building materials nationwide. Learn more about our prefabricated self-storage buildings.
——————————
Frequently Asked Questions
What is the most popular self storage unit size?
The most popular self-storage unit sizes in the U.S. are 5×10 feet, 10×10 feet, and 10×20 feet. These sizes are commonly chosen because they offer a good balance of space for personal items, furniture, and boxes, catering to a wide range of storage needs. The 10×10 feet unit, in particular, is equivalent to the size of an average bedroom and is often used for storing the contents of a 1-2 bedroom apartment or a small office.
What is a good storage size?
A good storage size depends on your specific needs, but the most commonly rented unit sizes are 5×10 feet (for small amounts of furniture, boxes, or a small bedroom’s worth of items), 10×10 feet (equivalent to an average bedroom, suitable for a 1-2 bedroom apartment), and 10×20 feet (for a full house’s worth of belongings or a vehicle).
——————————
Check out these related articles:
> What Zoning Is Needed For RV Storage?
> Estimating Mini Storage Building Costs: A Financial Overview









