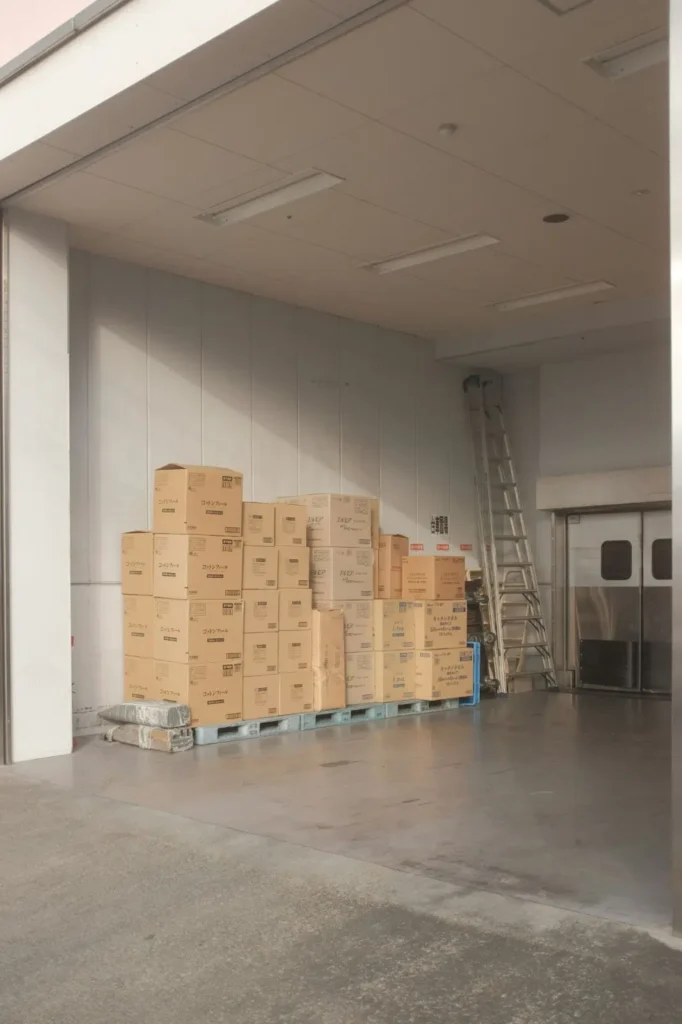Once you have a firm grasp of the basics, it is time to evaluate the suitability to build a warehouse on your property. This involves considering size and space requirements, as well as soil and ground conditions for the warehouse.
Building a warehouse requires careful planning and consideration of various factors. In addition to the basic requirements, there are a few more aspects that you need to take into account to ensure the success of your project.
Size and Space Requirements
Determining the ideal size and space requirements of your warehouse depends on several factors, such as the volume of products you plan to store, the layout of the facility, and any additional space needed for offices or equipment. It is crucial to strike a balance between maximizing storage capacity and ensuring efficient operations.
Consider the flow of goods within the warehouse and design the layout accordingly. This includes determining the number and size of aisles, the location of loading docks, and the placement of equipment. Optimizing space utilization will not only improve productivity but also enhance safety and accessibility.
When assessing the property and the space available to build a warehouse, consider factors such as setbacks, zoning restrictions, and future expansion possibilities. It is advisable to consult with an architect or engineer to ensure accurate measurements and to help you optimize the layout for your specific needs.
Pro tip:
To analyze your potential storage area, divide your storage area size by the total warehouse size and multiply by 100. This number represents the amount of your warehouse that can potentially be used for storage. You should be between 22-27 per cent. This range means your workers have enough room to move efficiently for picking, loading and unloading without wasting available space. If your percentage is lower than 22 per cent, your space could be improved by optimizing your rack locations and aisle widths. (ReliablePlant)
Soil and Ground Conditions
Another critical aspect to evaluate is the soil and ground conditions of your property. The stability and load-bearing capacity of the soil will determine the feasibility of constructing a warehouse.
Conducting a geotechnical study or soil test can help identify any potential issues or the need for additional foundation work.
Furthermore, understanding the soil composition will enable you to choose the appropriate construction techniques and materials. For instance, if your property has expansive clay soil, you may need to consider measures to mitigate potential soil movement and foundation settlement.
Additionally, evaluate the drainage patterns and water table to prevent any problems with flooding or water damage in the future. Adequate stormwater management systems should be implemented to handle runoff effectively.
This includes the installation of proper drainage systems and the consideration of natural features like slopes and swales.
By carefully evaluating your property’s size and space required to build, as well as soil and ground conditions, you can ensure that your warehouse construction project is well-planned and executed.
Taking these factors into consideration will not only help you avoid potential issues but also optimize the functionality and longevity of your warehouse.










