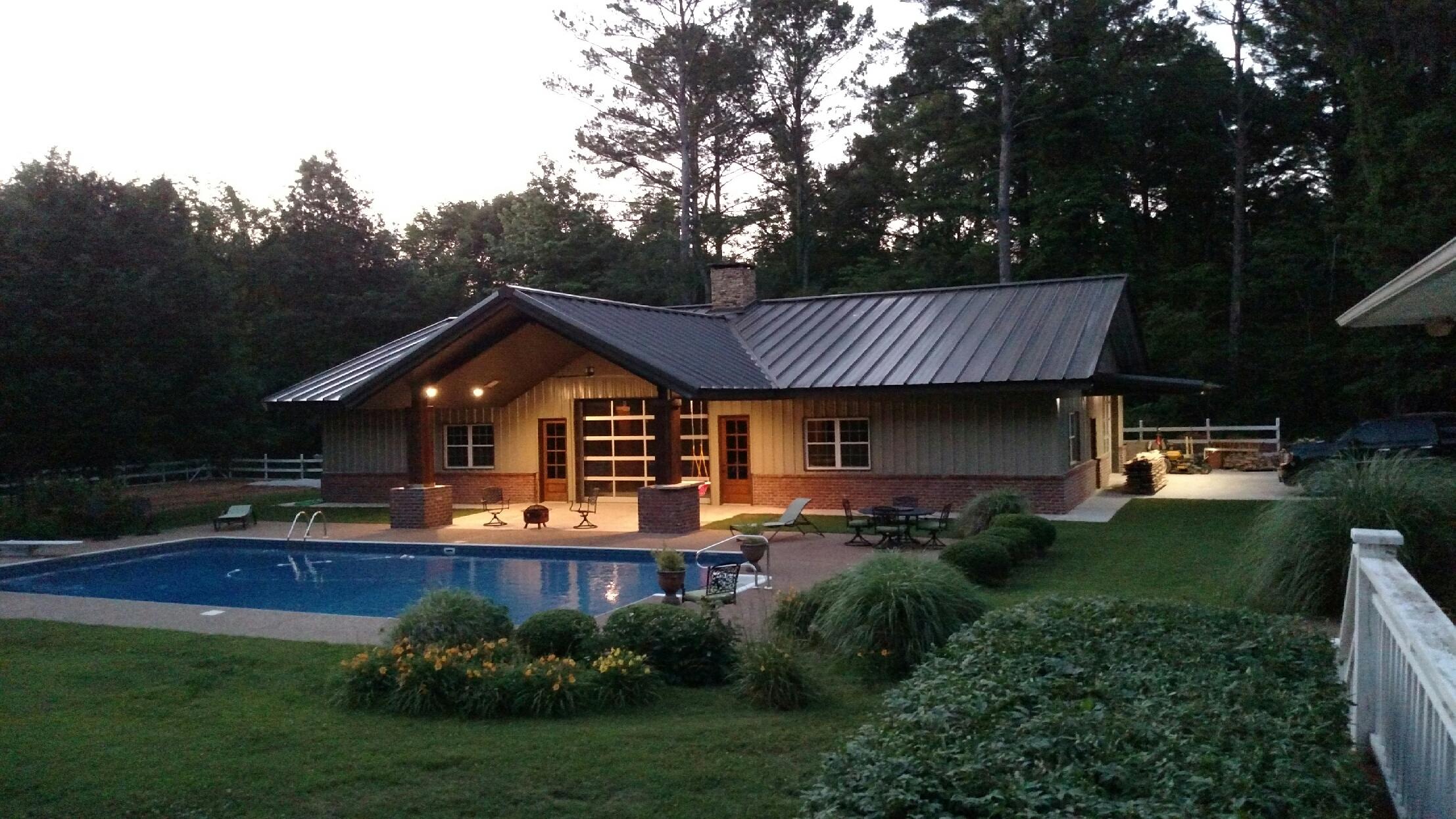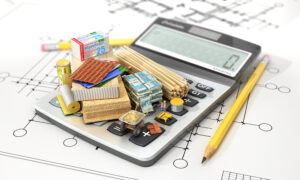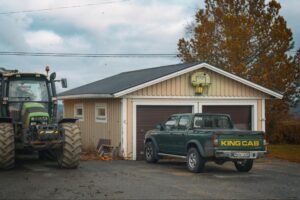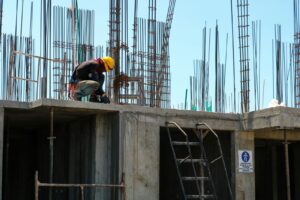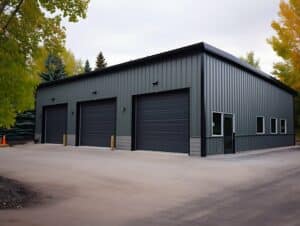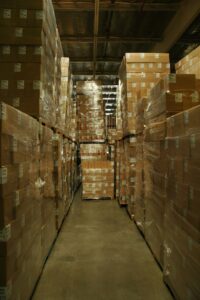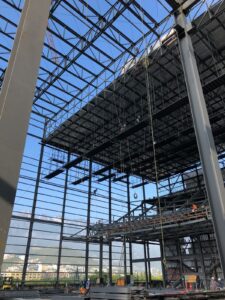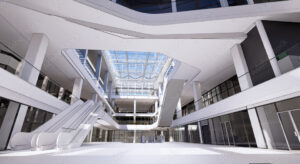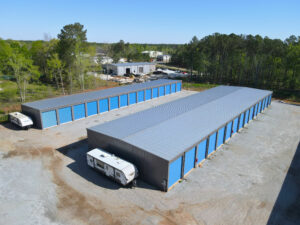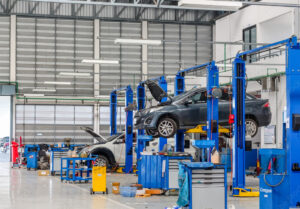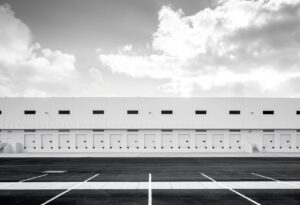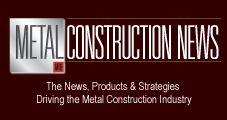Pre-engineered buildings, or PEBs for short, are becoming increasingly popular construction options for both residential and commercial properties. Cost efficiency, quick installation times, versatility, and low maintenance requirements are all contributing factors to their increased use in construction projects.
Pre-engineered (also known as prefab) buildings are essentially metal buildings or structures that are built off-site and then assembled on site. But what about the cost of a pre-engineered building, and how does it compare to traditional construction methods? In this blog post, we’ll dive into the factors that affect the cost of a pre-engineered building and how much you can expect to pay.
1. Size of the Building
The size of the pre-engineered building is, understandably, the most significant contributor to the cost of the project. Larger buildings require more materials, manpower, and time to fabricate and install, which drives up the cost of the building.
Moreover, there is usually a fixed cost for the engineering, design, and fabrication of the building. Therefore, larger buildings help spread that cost across a larger area, reducing the cost of the building per square foot.
2. Industry Type
The industry for which the pre-engineered building is designed will significantly impact the cost of the project. Buildings designed for agricultural use, for instance, differ from those designed for industrial uses or commercial purposes. The same is true of homes or private properties as opposed to commercial areas such as malls or retail stores.
For instance, if you are constructing a building for agricultural use, you may not require an expensive exterior or specialized insulation, cutting down the cost significantly. On the other hand, if the building is for commercial purposes, such as a showroom or an office, the interior finishes can significantly impact the final cost.
3. Add-Ons and Accessories
Your building may require additional features or add-ons such as insulation, flashing, windows, doors, ventilation, gutter systems among others. Each of these items can add up and, in most cases, add up 10% to the final construction cost.
While some of these features may be unnecessary, businesses and residential property owners should understand that they contribute significantly to the lifespan of their structure. For instance, proper insulation could reduce energy costs and keep out pests, helping you save significantly in the long term.
4. Building Location
The location of the construction project can also impact the cost of the pre-engineered building. The cost of transporting materials to remote areas and meeting any government regulatory requirements may add a couple of percentage points to the total cost of the building.
The weather and the location’s climate can also affect the cost of the building. If you’re in an area prone to natural disasters like hurricanes or earthquakes, the building must be designed to withstand these disasters, which will ultimately affect the cost of the project.
5. Professional Installation
Finally, it’s essential to account for the cost of professional installation. While the pre-engineered buildings are designed to be easy to install, you still need professionals to install the building. Factors like the size of the building, location, and the number of buildings that need to be assembled will add up in the final cost of the install.
High-Quality Steel Buildings from SteelCo
Overall, pre-engineered steel and metal buildings are an excellent solution for those looking for a high-quality, yet cost-effective and durable option. By understanding the variables that go into the cost of pre-engineered structures, you’ll have a better sense of what you’ll spend on your project. Consider working with a trusted and reliable company like SteelCo Buildings, who can guide your project every step of the way.
If you’re eager to find out more information about the cost and benefits that custom steel and metal buildings bring with them, or if you’d just like to speak to someone about your next project in a bit more detail, contact us today.

