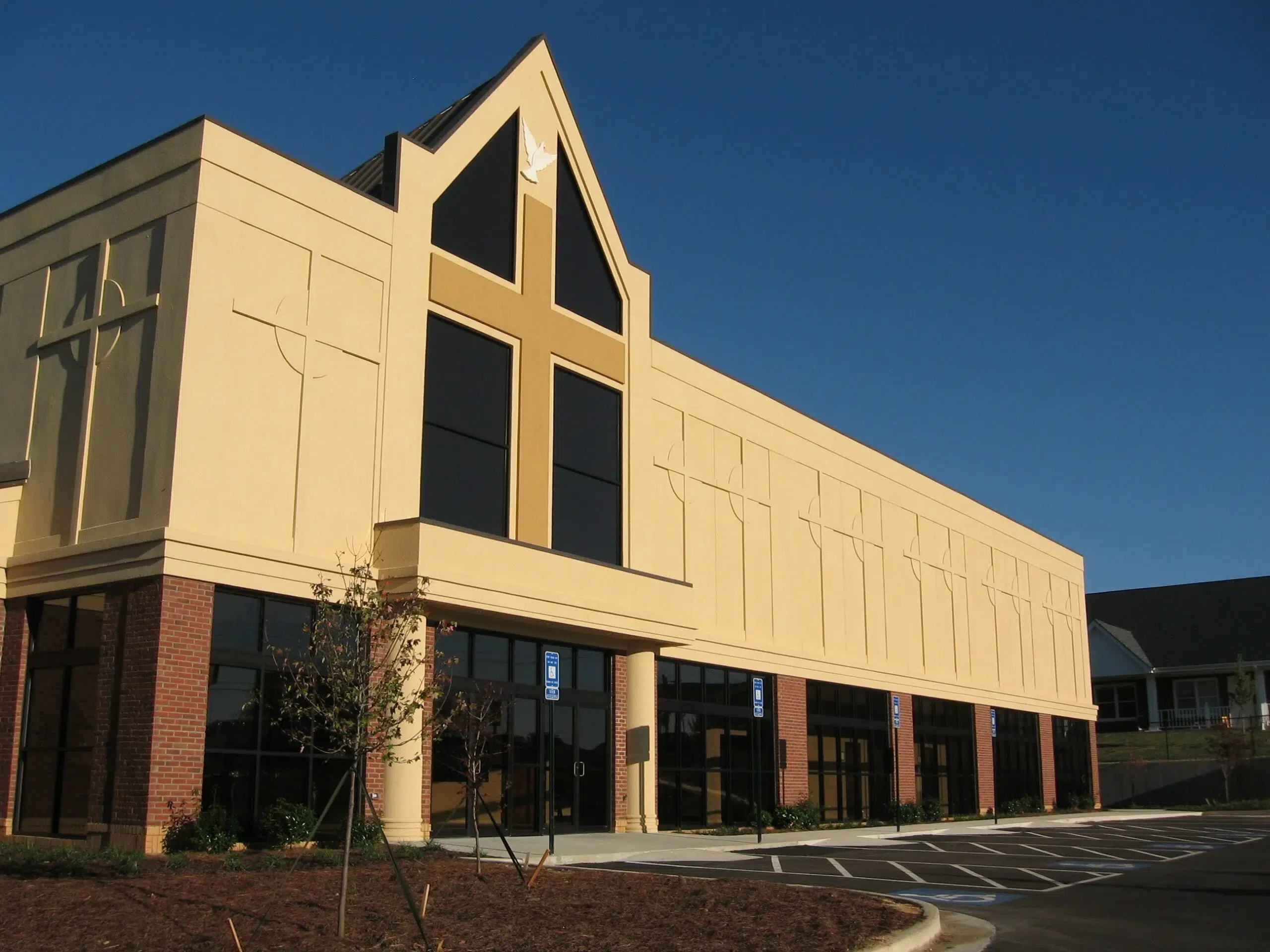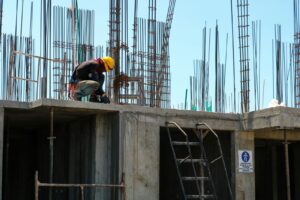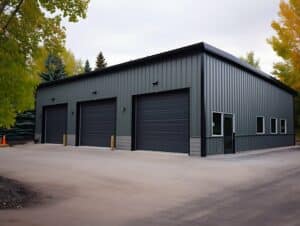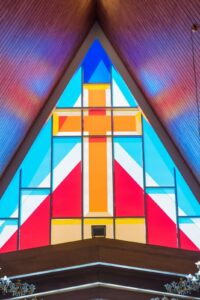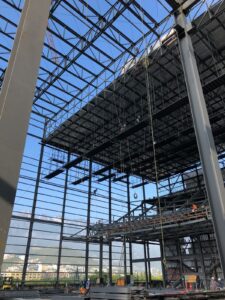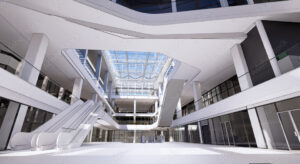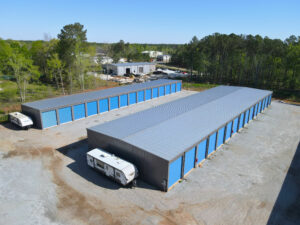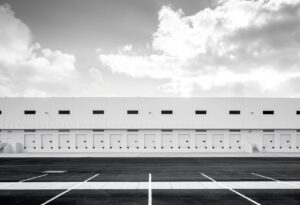Church architecture has evolved to offer more than just a place of worship. Experts now provide enthusiasts with a variety of blueprints, plans, and ideas for modern church building designs, making these spaces aesthetically pleasing.
In the U.S., the typical church building is constructed to seat about 200 individuals. Though, the average attendance falls significantly short, with a median weekly turnout of just 65 worshippers.
While church buildings are crafted to accommodate larger assemblies, the actual gatherings each week are much smaller in number.
Considering building a new church or renovating an existing one, requires grasping the basics of church architecture and plan. It is vital for creating a spiritual haven that accommodates the unique needs of your congregation. Also, effectively mirrors the aspirations of your ministry.
Table of Contents
- Understanding the Basics of Church Architecture
- The Importance of Strategic Planning in Church Design
- Innovative Ideas for Modern Church Plans
- Navigating Challenges in Church Planning and Construction
- The Role of Architects and Designers in Church Planning
- Conclusion
- Frequently Asked Questions
Understanding the Basics of Church Architecture
It’s essential to grasp the historical influences and key elements that shape church architecture as we know it today.
Churches stand as architectural marvels that serve as places of worship and reflections of cultural and religious values.
Throughout history, church architecture has been greatly influenced by various periods and styles. The grandeur of Gothic cathedrals, with their towering spires and intricate stained glass windows, symbolizes the awe-inspiring majesty of God.
On the other hand, the simplicity of mid-century modern churches reflects a more minimalist approach to building design. They emphasize more on functionality and practicality.
Check out: A Guide To Fellowship Hall Buildings
Historical Influences on Church Design
The architectural styles of churches have been influenced by various periods throughout history.
From the grandeur of Gothic-inspired cathedrals designs to the simplicity of mid-century modern church buildings, the architectural choices reflect the religious beliefs and cultural contexts of their time.
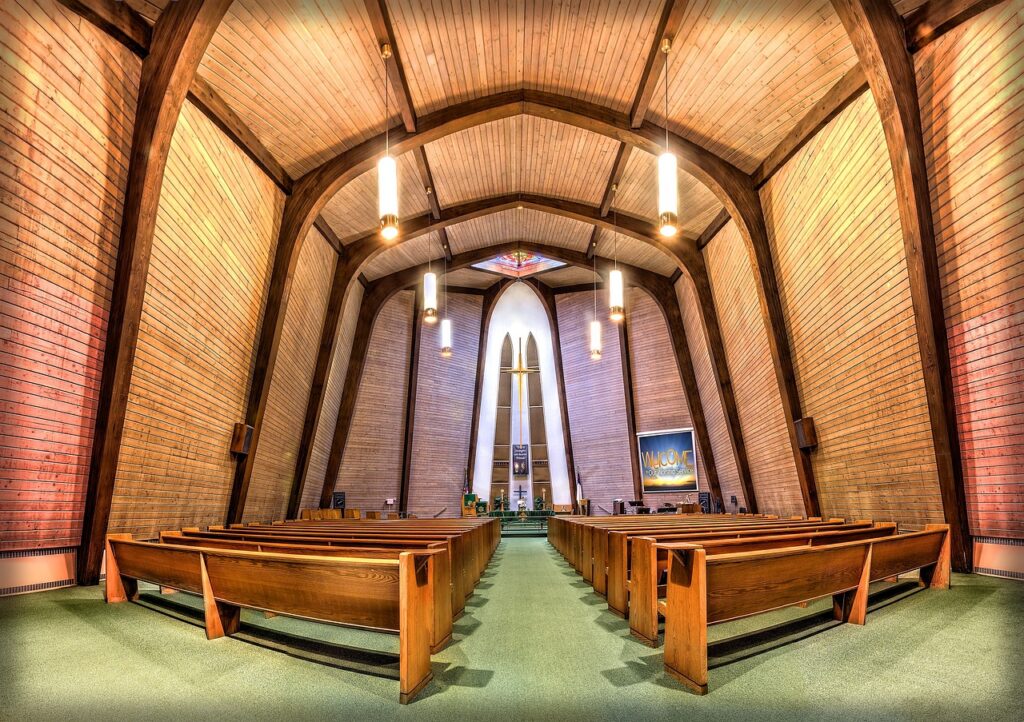
Therefore, understanding these influences can help you draw inspiration from different eras and create a unique worship space.
Exploring the historical influences on church design allows architects and designers to pay homage to tradition. It also allows the incorporation of contemporary design elements that cater to the needs of modern worshippers.
Blending the old with the new, makes churches timeless sanctuaries that bridge the gap between the past and the present.
Key Elements of Church Architecture
A church’s design is isn’t just the physical structure; it is an environment that fosters worship, community, and spirituality.
Some key elements to consider when planning your church’s architecture include the sacredness of space, acoustics, natural light, seating arrangement, and the overall atmosphere.
Each of these elements plays a vital role in crafting a meaningful and engaging worship experience.
When designing a church, architects must carefully consider the acoustics of the space. This is to ensure that music and spoken word can be heard clearly by all congregants.
Natural light is another crucial element, as it can create a sense of warmth and openness within the church. The use of natural light enhances the spiritual experience.
Additionally, the seating arrangement plays a significant role in promoting a sense of community and inclusivity among worshippers.
The Importance of Strategic Planning in Church Design
Creating a church space that aligns with your ministry goals, requires you to embark on a strategic planning process. This involves understanding your congregation’s needs and vision and ensures that your architectural choices support and enhance your mission.
Strategic planning in church design goes beyond just the physical structure. It delves into the very essence of your congregation’s identity and purpose.
By engaging in this process, you shape the building and craft a space where spiritual growth and community can flourish.
Pro tip:
Churches are not just buildings; they are places of worship and community gathering. Their architecture should reflect the space’s spiritual significance and accommodate the congregation’s liturgical needs. For example, incorporating elements like a steeple or dome can direct attention heavenward and inspire worshippers, while stained glass windows can tell stories and create an atmosphere conducive to reflection and prayer.
Aligning Architecture with Ministry Goals
Every church has a unique set of ministry goals, and your architectural design should reflect and support these goals.
Whether it’s creating spaces for worship, education, community outreach, or youth programs, strategic planning ensures that your church’s architecture not only looks beautiful but also serves a purpose.
Architectural elements such as lighting, acoustics, seating arrangements, and even the use of technology can all play a role in enhancing the worship experience and fostering a sense of community.
By aligning these design choices with your ministry goals, you can create a space that not only meets the practical needs of your congregation but also uplifts and inspires all who enter.
Considering Community Needs in Church Planning
Churches are not just places of worship but also serve as community hubs. When planning your church, it is important to consider the needs of your community. This might involve incorporating spaces for community events, childcare facilities, or multipurpose halls.
By addressing these needs, you can create a space that extends beyond traditional worship activities and becomes a vital part of your community.
A community-centered design can transform your church into a beacon of hope and support for all who reside in the surrounding area. By opening your doors to host events, offer services, and provide resources, your church can become a place where people find not only spiritual solace but also practical assistance and a sense of belonging.
This holistic approach to church planning ensures that your space is not just a building but a living, breathing entity that serves and enriches the lives of all who interact with it.
Innovative Ideas for Modern Church Plans
Contemporary church design embraces innovation and creativity. Incorporating technology and sustainable practices is essential to create a modern church building design that engages congregants and resonates with the wider community.
When envisioning modern church building plans and designs, it’s crucial to think beyond traditional architectural norms and embrace forward-thinking concepts that cater to the evolving needs of the congregation.
By exploring unconventional layouts, incorporating versatile multipurpose spaces, and prioritizing accessibility for all members in the building design and plan, a modern church can truly become a hub of inclusivity and community engagement.
Incorporating Technology in Church Design
Technology has become an integral part of our lives, and churches are no exception.
Integrating technology into your church’s design can enhance interaction that engages a younger generation. Also, incorporating audio-visual systems can enhance the worship experience.
Furthermore, the integration of virtual reality experiences or live streaming capabilities can extend the reach of the church beyond its physical walls. This allows individuals from diverse backgrounds or those unable to attend in person to participate in services and events virtually, fostering a sense of belonging and unity.
Sustainable and Eco-Friendly Church Designs
Churches have a responsibility to be good stewards of the environment. By adopting sustainable and eco-friendly design practices, such as utilizing renewable energy sources, implementing efficient heating and cooling systems, and incorporating green spaces, your church can have a positive impact both environmentally and spiritually.
Embracing sustainable building materials, such as recycled wood or energy-efficient glass, can reduce the carbon footprint. It can also serve as a visible testament to the congregation’s commitment to environmental stewardship.
Also, the building design of modern churches can inspire worshippers through creating harmonized spaces with nature. Worshippers can reflect their role as caretakers of the Earth and promote a sense of reverence for the natural world.
Navigating Challenges in Church Planning and Construction
Church planning and construction can present unique challenges, but with careful consideration and strategic approaches, these obstacles can be overcome.
When embarking on a church planning and construction project, it is crucial to consider not only the present needs of the congregation but also its future growth.
By conducting thorough demographic studies and engaging with community members, you can ensure that the design and layout of the church will be able to accommodate the evolving needs of the parish for years to come.
Overcoming Budget Constraints
One of the most common challenges in church construction is budget constraints. By working closely with your architect and exploring cost-saving design solutions, you can create a beautiful and functional space within your financial means.
Additionally, seeking out alternative funding sources such as grants, fundraising campaigns, or partnerships with local businesses can help alleviate financial pressures and ensure that the construction project stays on track.
Dealing with Zoning and Permit Issues
Zoning and permit issues can be complex and time-consuming. It is essential to work closely with your architect and legal professionals to ensure that your project complies with local regulations and that all necessary permits are obtained on time.
Engaging with local community leaders and stakeholders early in the planning process can also help streamline the zoning and permitting process by garnering support and addressing any concerns proactively.
Building strong relationships with the local governing bodies can pave the way for a smoother construction phase and foster a sense of community involvement in the project.
Check out: Navigating The Landscape Of Building Permits For Metal Structures
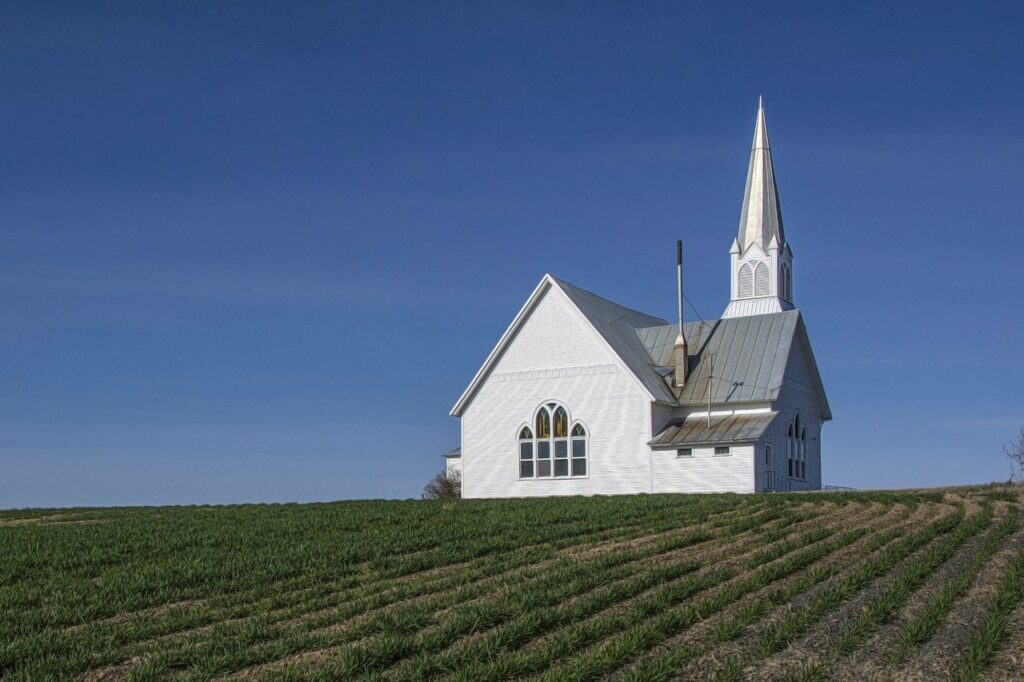
The Role of Architects and Designers in Church Planning
Architects and designers play a crucial role in the intricate process of bringing your church plans from concept to reality. Their expertise in spatial design, aesthetics, and functionality is essential in creating a sacred space that not only meets your practical needs but also embodies the spiritual essence of your congregation.
Moreover, architects and designers bring a wealth of knowledge in building codes, zoning regulations, and construction materials, ensuring that your church project complies with all necessary legal requirements and safety standards.
Their attention to detail and creative problem-solving skills can help them navigate any challenges that may arise during the planning and construction phases.
Selecting the Right Architect for Your Church Project
When embarking on a church project, selecting the right architect is a decision that can significantly impact the outcome of your endeavor. It is imperative to choose a professional who not only possesses the technical skills required for the job but also resonates with the spiritual vision and values of your congregation.
Furthermore, a seasoned architect with experience in designing religious spaces can offer valuable insights and suggestions that enhance the functionality and aesthetics of your church.
By reviewing their portfolio, discussing your goals openly, and seeking references from past clients, you can ensure that you find the perfect match for your project.
Collaborating Effectively with Design Professionals
Effective collaboration between church leaders and design professionals is paramount in realizing a successful church project.
Establishing clear lines of communication, fostering a spirit of openness and transparency, and cultivating a sense of shared purpose are essential elements of a productive partnership.
By engaging in regular meetings, providing constructive feedback, and trusting the expertise of your design team, you can harness the collective creativity and skills of all stakeholders involved.
This collaborative approach not only ensures that your church plans are executed with precision but also fosters a sense of unity and shared accomplishment among everyone working towards a common goal.
Conclusion
Creating blueprints and ideas for your church plans goes beyond the physical structure. It involves understanding the historical influences, key elements, and strategic planning principles that shape church architecture.
By embracing innovation, incorporating technology, considering community needs, and addressing challenges, you can create a church space that inspires worship, fosters community and serves your ministry goals.
With the right team of architects and designers by your side, your church plans can become a reality that brings joy and spiritual fulfillment to your congregation for years to come.
SteelCo has over 23 years of experience dropshipping customizable building materials for pre-engineered metal buildings and worship centers nationwide.
We’re also a locally awarded commercial general contractor in Georgia, managing projects of 200,000+ square feet in various sectors, including industrial, retail/mixed-use, manufacturing and distribution, self-storage, and commercial.
Our general contracting expertise allows us to take projects from concept to reality, customizing them to reflect your specific needs and preferences. Learn more about our worship center projects.
——————————-
Frequently Asked Questions
How much does it cost to have blueprints and plans created for a church building?
Many architects charge a fee based on a percentage of the total construction cost, typically 5% to 15%. For a church building project with a construction budget of $1 million, the architect’s fee might range from $50,000 to $150,000.
What is the average time frame for completing a church construction project?
The construction timeline depends on various factors, such as the size, design complexity, and project location. For medium to complex projects like church buildings, completion can take at least 16-18 weeks from quote to installation/construction.
How important is acoustics in church design?
Achieving a balance between reverberation, diffusion, and absorption is key to catering to a variety of needs. This balance allows a church to be versatile and serve its community effectively in all aspects of worship and communication.
Therefore, considering acoustics from the early stages of church design is essential. It can involve specialized architectural features and materials that manage sound reflections and reverberations.
What zoning and permitting requirements must be met for a new church building?
You need to ensure that your church design meets the zoning requirements for the area where it will be built. Zoning maps define what can and cannot be built in various areas.
Church buildings are considered conditional-use properties, and may require approval from government authorities. This could involve meetings or public hearings as well.
Zoning regulations may impose restrictions on building height and the percentage of the land that can be covered. For example, some cities may limit lot coverage to 20-30% of the available land.
How do building codes and accessibility requirements impact church design?
The Americans with Disabilities Act (ADA) and similar regulations require churches to be accessible to everyone. This includes a sufficient number of universally accessible doors, wheelchair ramps, and other features.
What’s the average size of a church building?
The average church building is typically between 2,000 and 6,000 square feet, but it may be larger. The shape can vary between an “L”, “T”, “V”, or other geometric shapes that a creative architect can come up with and is usually custom designed to fit the needs, tastes, and budget of the congregation
How much does it typically cost to build a new church?
The average cost to build a church using conventional building materials is around $120,000. However, choosing steel for your church construction can significantly reduce the cost.
Steel church building kits range in cost from $17 to $20 per square foot. Additionally, the larger the project’s square footage, the lower the price per unit.

