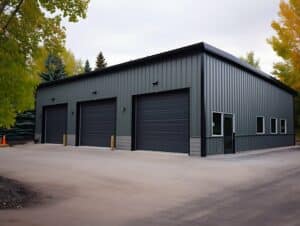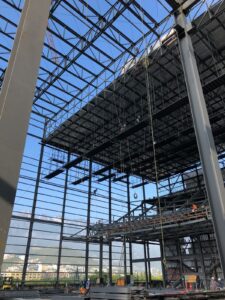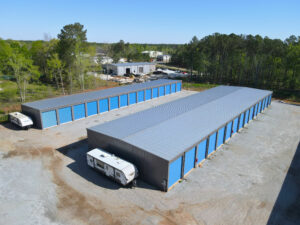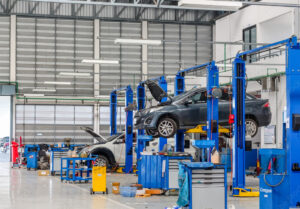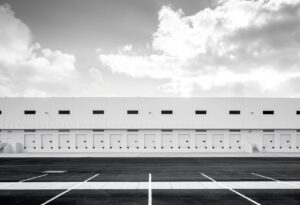Mini storage facilities are a popular investment opportunity, offering individuals and businesses a secure and convenient space to store their belongings. If you are interested in entering this profitable market, it is essential to understand the basics of building a mini storage facility and available layouts.
In this article, we distinguish “mini storage” from “self storage,” underlining the significance of opting for the appropriate building materials for a mini storage facility. Additionally, we discuss implementing safety and security measures for your mini storage facility.
Table of Contents
- Difference Between Mini Storage and Self Storage
- Understanding The Demand For Mini Storage Facilities
- Planning Your Mini Storage Facility
- Legal and Zoning Considerations
- Safety and Security Measures
- Conclusion
- Frequently Asked Questions
Difference Between Mini Storage and Self Storage
The terms “mini storage” and “self storage” are often used interchangeably, but they have subtle distinctions. The term “self storage” originated in the 1960s and referred to facilities where individuals could independently store their belongings.
Today, “self storage” is widely understood, and businesses often omit the term from their titles.
Self storage facilities typically allow renters to access their units directly using their own lock and key or access code, providing a high level of convenience and security.
On the other hand, “Mini storage” emerged in the 1970s, conveying the concept of renting a “mini-warehouse” for personal possessions.
While the practical difference between “mini storage” and “self storage” is minimal, some older facilities still use the term “mini storage.”
Additionally, facilities with parking spaces for vehicles may fall under the “mini storage” category.
Ultimately, both terms refer to small storage units, and investors should focus on the facility’s specific features and amenities when deciding on a storage facility.
Check out: Your Guide To Mini Storage Buildings
Understanding The Demand For Mini Storage Facilities
A mini storage facility, also known as a self-storage facility, is a space where individuals or businesses can rent storage units to store their belongings.
These facilities typically offer a variety of unit sizes, allowing customers to choose the space that best suits their needs.
From household furniture to business inventory, mini storage facilities provide a secure and accessible solution for storing a wide range of items.
Mini storage facilities are equipped with security features such as gated access, surveillance cameras, and individual unit locks to ensure the safety of stored items. Some facilities even have climate-controlled units to protect sensitive items like electronics, documents, and artwork from extreme temperatures and humidity.
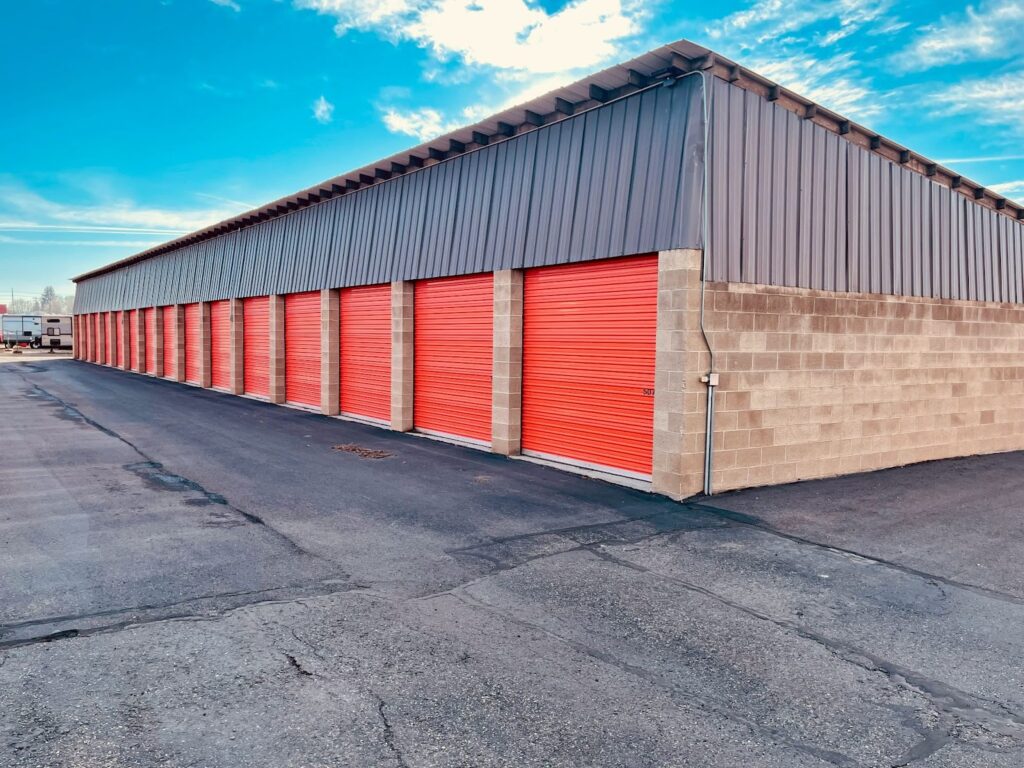
The Rise in Mini Storage Demand
Over the past decade, rising residential property prices have led to a surge in demand for self-storage units. People use these units to store items like prized collections or excess furniture, freeing up space at home.
In 2023, Public Storage emerged as the largest self-storage owner, with 205 million square feet of rentable space in the U.S. and abroad. Extra Space Storage followed closely, with a slightly smaller portfolio but strong revenue growth.
Self-storage REITs (real estate investment trusts) have thrived, with a market cap growth from $63.31 billion in 2019 to $101.59 billion in 2023. Despite economic challenges, self-storage REITs outperformed the overall REIT market, demonstrating resilience.
This sector remains attractive due to high demand and growth potential.
Did You Know?
A typical storage facility business owner might expect to earn a yearly profit of around $184,500, based on an average annual rental rate of $9 per square foot for a facility size of 50,000 square feet, with a profit margin of approximately 41%.
Planning Your Mini Storage Facility
Designing Your Mini Storage Layout
The design layout of mini storage facilities has evolved over time, with a focus on maximizing space utilization, customer convenience, and security.
Consider a layout that maximizes the number of storage units without compromising on accessibility.
Divide the facility into corridors or sections, providing clear pathways for customers to access their units. Additionally, consider incorporating amenities such as wide driveways, ample parking space, and well-lit areas to enhance the overall customer experience.
Furthermore, when planning the layout for a mini storage, it’s crucial to consider security measures such as surveillance cameras, gated access, and proper lighting.
Check out: Blueprints For Success: Self Storage Building Plans
Let’s take a look at the design layout for mini storage that you can consider.
Single-Story Facilities
- Drive-Up Access: This is the most prevalent layout for single-story mini storage facilities, characterized by rows of buildings where each unit’s door opens directly to the driveway. This design offers customers the convenience of loading and unloading their belongings directly from their vehicles, eliminating the need to transport items over long distances or navigate through narrow corridors. It is particularly well-suited for customers storing large or heavy items, as it minimizes the physical effort required for moving goods in and out of storage.
- Variations: While the drive-up access layout is the most common for mini storages, variations exist within this category to accommodate diverse customer needs and preferences. Some facilities offer units with both drive-up and interior access, providing flexibility for customers who may need to access their belongings from inside the building, especially during inclement weather.
Multi-Story Facilities
- Interior Corridors: These facilities, often located in urban areas with space constraints, feature multiple floors with units accessible via interior corridors. This design maximizes land use efficiency by stacking storage units vertically, allowing for a higher density of units within a smaller footprint. Interior corridors provide a controlled environment for customers to access their units, shielding them from external weather conditions and enhancing security.
- Loading Docks and Elevators: To facilitate the movement of belongings, multi-story facilities typically incorporate loading docks where customers can unload items from their vehicles. Strategically placed elevators provide convenient access to upper floors, ensuring that customers can easily transport their goods to their designated units. This design element is essential for accommodating customers with heavy or bulky items, as it minimizes the physical effort required for moving items between floors.
- Climate Control: Due to their enclosed interior of the mini storage layout, multi-story facilities are well-suited for offering a higher percentage of climate-controlled units. Maintaining consistent temperature and humidity levels within these units is crucial for protecting sensitive items such as electronics, documents, artwork, and other valuables.
Hybrid Layouts
This hybrid design strategically incorporates both single-story and multi-story structures within the same facility. This approach allows owners to optimize land use by utilizing vertical space for multi-story buildings while still offering the convenience of drive-up access for single-story units.
By catering to diverse customer preferences, a mini storage layout can attract a wider customer base and maximize the potential for revenue generation.
For instance, the facility could feature a multi-story building with climate-controlled units and interior corridors in the center, surrounded by single-story buildings with drive-up access units.
This configuration allows customers to choose the storage solution that best suits their needs, whether it’s the convenience of drive-up access or the added protection of climate control.
Choosing the Right Size Units
Offering a variety of unit sizes will attract a wider customer base. Assess the demand in your target market and choose a mix of sizes that meets the needs of individuals and businesses.
From small lockers for personal belongings to large units for storing vehicles or business inventory, providing diverse options will increase the likelihood of securing customers.
Check out: Car Storage Buildings For Auto Enthusiasts
In addition to different unit sizes, consider offering specialty storage options such as climate-controlled units for temperature-sensitive items like electronics or antiques.
By catering to specific storage needs, you can differentiate your facility from competitors and attract customers seeking specialized storage solutions.
This attention to detail and customization can set your mini storage facility apart in a crowded market, appealing to a broader range of clientele.
Legal and Zoning Considerations
Understanding Zoning Laws
Before embarking on your mini storage facility project, it is critical to familiarize yourself with the zoning laws in your area.
Check with local authorities to ensure that your chosen location is zoned for such a facility. Zoning restrictions may dictate the number of units you can build, the height of the facility, or other specific requirements.
Compliance with zoning laws will save you time and resources in the long run.
Moreover, understanding the zoning laws can also help you anticipate any potential challenges or objections from the community.
By proactively addressing concerns related to zoning, you can demonstrate your commitment to being a responsible and compliant business owner.
This proactive approach can foster positive relationships with residents and authorities, which can be beneficial for the long-term success of your mini storage facility.
Check out: What Zoning Is Needed For RV Storage?
Obtaining Necessary Permits
Once you have identified a suitable location and understand the zoning requirements, it is time to obtain the necessary permits. Contact the local planning and building departments to find out the specific permits and approvals you need to proceed with your project.
This may include construction permits, environmental assessments, or impact studies. Engage with professionals who specialize in navigating the permit process to ensure a smooth application.
Furthermore, obtaining permits is not just a legal requirement but also a way to ensure that your mini storage facility is built safely and in compliance with all regulations.
The permit process often involves detailed reviews of construction plans and site inspections to guarantee that the facility meets all necessary standards.
By adhering to the permit process diligently, you can demonstrate your commitment to quality and safety in your storage facility operations.
Construction of Your Mini Storage Facility
Hiring a Reliable Construction Company
Constructing a mini storage facility requires the expertise of a reliable construction company. Look for contractors experienced in building storage facilities to ensure a high-quality and efficient construction process.
Check references, review past projects, and request detailed proposals before making a decision. A professional construction company will help you realize your facility design while adhering to building codes and industry best practices.
Furthermore, when selecting a construction company, consider their track record in delivering projects on time and within budget.
A reliable contractor will have a well-coordinated team of architects, engineers, and construction workers who can efficiently bring your mini storage facility to life.
Clear communication and transparency throughout the construction process are key factors in ensuring a successful outcome.
Essential Construction Materials
Choosing the right materials is vital for the durability and longevity of your mini storage facility. Opt for materials that offer adequate security, protection against harsh weather conditions, and ease of maintenance.
Consider materials such as steel framing, reinforced concrete walls, and high-quality roofing materials. By investing in sturdy construction materials, you will provide customers with a safe and secure storage environment.
In addition to the structural materials, don’t overlook the importance of selecting energy-efficient options for your mini storage facility.
Incorporating features such as insulated walls, energy-efficient lighting, and climate-control systems can not only reduce operational costs but also enhance the overall customer experience.
Prioritizing sustainability in your construction materials and design choices can set your facility apart in the competitive storage market.
Check out: Selecting The Best Paint For Steel Buildings
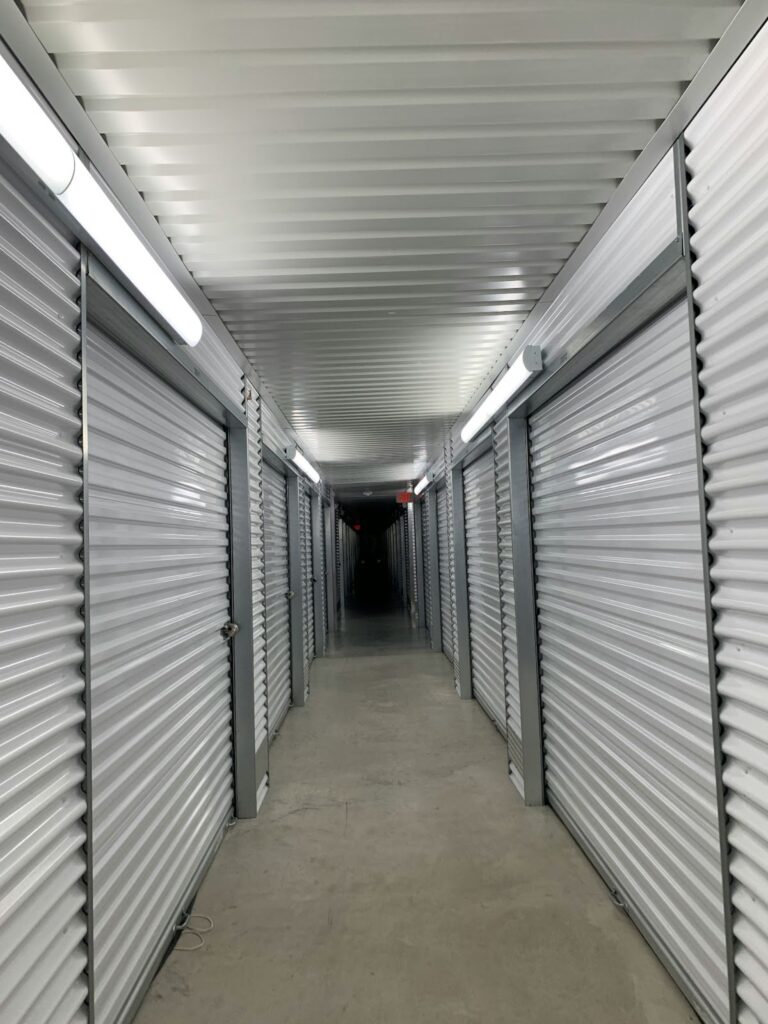
Safety and Security Measures
Implementing Security Systems
Security is a priority for customers when choosing a storage facility. Install modern security systems, including surveillance cameras, access control gates, and alarm systems.
These measures will help deter theft and provide peace of mind to your customers. Additionally, implement secure procedures for managing access to the facility, such as electronic keycards or personalized entry codes.
Furthermore, consider incorporating motion sensor lights around the perimeter of the storage facility. These lights can help deter intruders by illuminating dark areas and alerting security personnel or law enforcement of any suspicious activity.
Additionally, investing in a security patrol service can provide an added layer of protection, especially during non-business hours.
Fire Safety Precautions
Fire safety is a critical consideration in any storage facility. Install fire detection and suppression systems, such as smoke detectors, sprinklers, and fire extinguishers.
Regularly inspect and maintain these systems to ensure they are in proper working order.
Educate staff and customers on fire safety procedures, including proper storage of flammable materials and emergency evacuation plans.
Moreover, consider conducting regular fire drills with staff to ensure everyone is familiar with evacuation routes and procedures in case of an emergency.
Display clear signage throughout the facility indicating fire exits and assembly points.
Providing fire safety training to employees can also help prevent accidents and ensure a swift response in the event of a fire.
Conclusion
Building a successful mini storage facility involves careful planning and execution across various aspects. Steel emerges as a superior choice due to its durability, cost-effectiveness, energy efficiency, flexibility, and aesthetic appeal.
Mini storage design layout should prioritize space optimization, customer convenience, and security. Options like single-story, multi-story, or hybrid mini storage layouts cater to customers’ different needs.
SteelCo has been dropshipping pre-engineered metal building (PEMB) materials nationwide for over 23 years.
We work with suppliers who adhere to the standards set by MBMA, AISC, and AISI and deliver only the highest-quality materials customized to meet your unique requirements and local building codes. Learn more about our self-storage buildings.
—————————-
Frequently Asked Questions
What is the initial investment required to build a mini storage facility?
Generally, you can expect to pay between $6 and $10 per square foot to erect a steel building and approximately $110 to $150 per sq ft for the full construction cost (including materials, interior build-out, and construction) for “small” projects under 100,000 square feet. For 200,000 SF projects and up, cost per square foot can start to reduce significantly.
How long does it take to construct a mini storage facility?
The construction timeline depends on various factors such as the size, complexity, and location of the project. In general, simple projects can be completed from quote to installation/construction in as little as 8-10 weeks, and 16-18 weeks for more complex projects.
What technology should I integrate into my mini storage facility?
Integrating technology can enhance the customer experience and streamline operations. Key technologies include automated gate access systems, online reservation and payment platforms, security surveillance systems, and facility management software. These tools can improve efficiency, provide convenience for customers, and offer valuable insights for business decisions.
What’s the average size of a mini storage facility?
The average size of a mini storage facility in the US is approximately 56,900 square feet. To put it in perspective, that’s slightly larger than a football field! These facilities typically offer a mix of storage unit sizes to accommodate various needs, from small lockers to larger units for furniture and other belongings.









