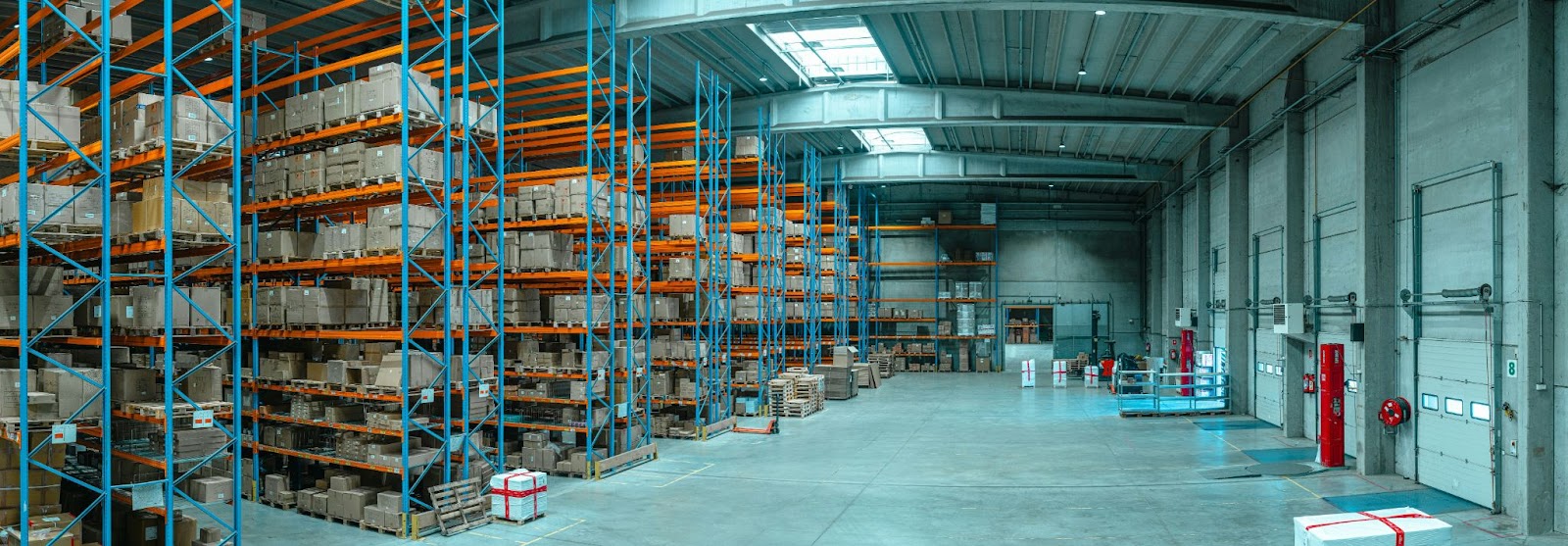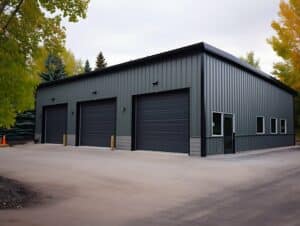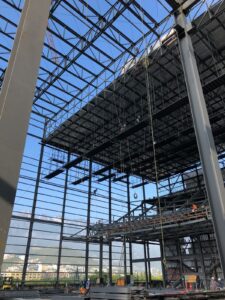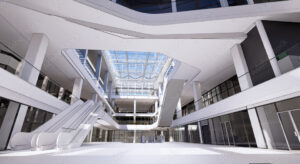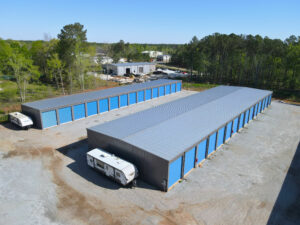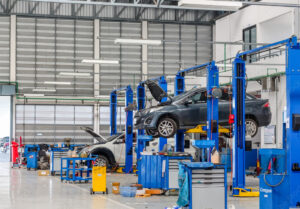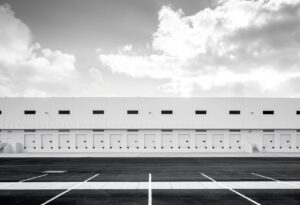Modern warehouse buildings are designed with a wide range of features that aim to enhance efficiency, productivity, and safety in the warehouse environment. Understanding modern warehouse design and features is essential for warehouse managers and owners to optimize their operations.
Modern warehouse construction trends are towards taller buildings to maximize vertical storage space. According to Statista, the average clear height for distribution centers in the U.S. was 31.1 feet in 2021. However, there is a movement towards even taller warehouses, with many new constructions aiming for clear heights of 36 feet or more.
In some cases, clear heights can exceed 40 feet, especially for mega-sized distribution buildings. This increase in height allows companies to store more products vertically, optimizing the use of space and potentially reducing costs per square foot.
In this article, we will explore the key characteristics of modern warehouse buildings, the role of technology in warehouse design, the importance of space utilization, safety measures, and the impact of comfortable working conditions on employee productivity.
We will also discuss future trends that are shaping the future of warehouse design.
Table of Contents:
- Understanding Modern Warehouse Architecture
- The Importance of Space Utilization in Warehouses
- Safety Measures in Modern Warehouses
- Comfort and Employee Productivity
- Future Trends in Warehouse Design
- Next Steps
Understanding Modern Warehouse Architecture
Modern warehouse architecture is driven by the need to accommodate the complex demands of today’s logistics industry.
These buildings are typically designed to be spacious, flexible, and energy-efficient. Let’s take a closer look at the key characteristics that define modern warehouse buildings.
Key Characteristics of Modern Warehouse Buildings
Modern warehouse buildings are characterized by their large clear-span structures, which allow for maximum storage capacity and flexibility. This design feature eliminates the need for columns or pillars that can obstruct movement or storage space.
Additionally, modern warehouse buildings often have high ceilings to accommodate tall storage racks and automated systems.
But what goes into constructing these large clear-span structures? It’s not just about the absence of columns but also the innovative engineering techniques that make it possible.
Advanced structural analysis and design methods are employed to ensure the stability and integrity of the warehouse. This includes the use of computer-aided design (CAD) software to model and simulate various load scenarios, ensuring that the building can withstand the forces exerted on it.
Another key characteristic of modern warehouse buildings is their use of advanced materials and construction techniques. For instance, many warehouses now incorporate energy-efficient insulation materials to improve temperature control and reduce energy consumption.
Furthermore, the use of durable materials, such as steel, ensures that these buildings can withstand heavy loads and withstand the test of time.
But it’s not just about the materials used; it’s also about the construction techniques employed.
Modern warehouses often utilize prefabricated building components, which are manufactured off-site and then assembled on-site. This not only speeds up the construction process but also ensures greater precision and quality control.
The Role of Technology in Warehouse Design
Technology plays a crucial role in modern warehouse design. With advancements in automation, robotics, and data analytics, warehouses have become more efficient and productive.
Automated systems, such as conveyor belts, robotic sorting systems, and automated guided vehicles (AGVs) have revolutionized the way goods are stored, transported, and picked in warehouses.
But it’s not just about the hardware; software also plays a vital role. Modern warehouses rely heavily on advanced inventory management systems and warehouse management software.
These systems enable real-time tracking and monitoring of inventory, optimize storage space utilization, and streamline order fulfillment processes.
Furthermore, the integration of artificial intelligence (AI) and machine learning algorithms has further enhanced warehouse operations. These technologies can analyze vast amounts of data to identify patterns, optimize routes, and predict demand, leading to improved efficiency and cost savings.
Sustainability and Eco-Friendly Features
In recent years, sustainability has become an important consideration in warehouse design. Modern warehouse buildings often incorporate eco-friendly features that minimize their environmental impact and reduce operating costs.
For instance, many warehouses now use energy-efficient lighting systems, solar panels, and rainwater harvesting systems.But it doesn’t stop there. Modern warehouse buildings are designed to promote waste reduction and recycling.
From implementing waste sorting and recycling programs to utilizing reusable packaging materials, warehouses are actively taking steps to minimize their carbon footprint.
Moreover, some warehouses are exploring innovative solutions such as green roofs, which not only provide insulation but also contribute to urban biodiversity. These roofs are covered with vegetation, reducing heat absorption and improving air quality.
By embracing sustainable practices, modern warehouses are not only reducing their environmental impact but also reaping economic benefits. Energy-efficient features and waste-reduction initiatives lead to significant cost savings in the long run, making sustainability a win-win proposition.
Pro tip:
When planning your warehouse, consider how you can maximize the use of natural light. This reduces the need for artificial lighting—lowering energy costs and consumption—and creates a more pleasant work environment for employees.
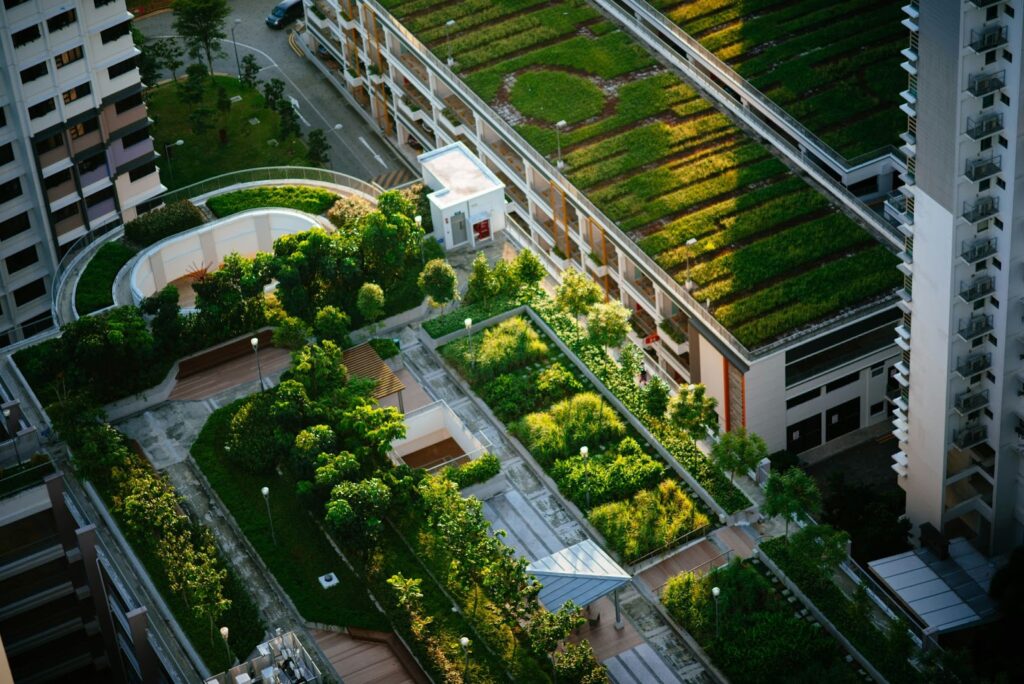
The Importance of Space Utilization in Warehouses
Efficient space utilization is a critical factor in modern warehouse design. Maximizing storage capacity and optimizing workflow can significantly improve operational efficiency. Let’s explore some strategies for achieving these goals.
When it comes to maximizing storage capacity, warehouse managers are always on the lookout for innovative solutions. One popular approach is the use of high-density storage systems, such as pallet racking and mezzanine structures.
These systems allow for vertical storage, making use of every inch of available space. By stacking products vertically, warehouses can increase their storage capacity without compromising accessibility or safety.
But it’s not just about stacking products higher. Another effective strategy for maximizing storage capacity is the implementation of intelligent inventory management systems. These systems analyze historical data and demand patterns to optimize product placement. By storing frequently accessed items in easily accessible locations, warehouses can reduce the time it takes to retrieve them, ultimately improving overall efficiency.
Generally, steel maximizes expansion and flexibility through clearspan construction, eliminating the need for internal columns. This creates wide-open, adaptable warehouse spaces, allowing for easy rearrangement as storage needs change.
Efficient Layouts for Optimal Workflow
In modern warehouses, layout design plays a crucial role in ensuring optimal workflow and minimizing unnecessary movement. A well-designed layout takes into consideration the flow of goods, order-picking processes, and employee safety.
One approach to achieving an efficient layout is by implementing lean principles.
This involves the use of standardized workstations, where each workstation is designed to accommodate specific tasks. By creating designated storage zones for different product categories, warehouses can reduce the time spent searching for items, leading to improved productivity.
Another aspect to consider is the optimization of walking paths. By strategically placing commonly used items closer to the picking area, warehouses can minimize the distance traveled by employees, reducing fatigue and increasing efficiency.
Additionally, the use of automation and robotics can eliminate manual tasks, further streamlining processes and reducing the risk of human error.
When it comes to warehouse design, every detail matters. From maximizing storage capacity to optimizing workflow, a well-thought-out approach can make a significant difference in operational efficiency.
By implementing these strategies, warehouses can create a space that not only maximizes storage but also enhances productivity and employee satisfaction.
Safety Measures in Modern Warehouses
Ensuring the safety of warehouse personnel and assets is of paramount importance. Modern warehouses employ a variety of safety measures to minimize the risk of accidents and injuries.
Warehouse safety goes beyond just the physical infrastructure and includes comprehensive safety training programs for employees. These programs cover topics such as proper lifting techniques, hazardous material handling, and emergency response protocols. Regular safety drills are also conducted to ensure that all staff members are well-prepared in case of an emergency.
Fire Safety Features
Fire safety is a top priority in warehouse design. Modern warehouses are equipped with advanced fire detection and suppression systems, such as smoke detectors, sprinkler systems, and fire-resistant materials. Additionally, the layout and design of modern warehouses incorporate fire exits, emergency lighting, and clear signage to facilitate quick evacuation in case of emergencies.
Furthermore, warehouses often have designated fire safety officers who undergo specialized training to handle fire-related emergencies.
These officers are responsible for conducting regular fire safety inspections, ensuring that fire extinguishers are up-to-date, and coordinating fire drills to test the efficiency of evacuation procedures.
Accident Prevention Design Elements
To minimize the risk of accidents and injuries, modern warehouses implement various design elements. These include nonslip flooring, clear aisle markings, guardrails, and safety barriers.
Additionally, ergonomic considerations are important to reduce the risk of repetitive strain injuries and optimize employee comfort.
Another crucial aspect of accident prevention in warehouses is the implementation of strict safety protocols for operating machinery and equipment. This includes regular maintenance schedules, mandatory safety gear requirements, and training programs for equipment operators.
By prioritizing safety in every aspect of warehouse operations, modern facilities can create a secure working environment for all employees.
Comfort and Employee Productivity
Creating a comfortable working environment is crucial for employee productivity and well-being. Modern warehouse buildings incorporate several features that enhance the comfort of warehouse personnel.
When considering the comfort of employees in a warehouse setting, it’s not just about providing a space to work in; it’s about creating an environment that promotes well-being and efficiency.
By focusing on factors such as lighting, ventilation, and employee amenities, companies can significantly impact the overall productivity and satisfaction of their workforce.
Lighting and Ventilation Considerations
A well-lit warehouse with adequate natural light and energy-efficient artificial lighting can greatly enhance employee productivity and reduce the risk of errors. Proper ventilation and temperature control systems are also essential to create a comfortable working environment.
Studies have shown that exposure to natural light can improve mood and alertness, leading to better performance and reduced instances of fatigue among employees.
By strategically placing windows or skylights in a warehouse facility, companies can harness the benefits of natural light while also reducing the reliance on artificial lighting during daylight hours.
Additionally, implementing ventilation systems that circulate fresh air throughout the warehouse can help regulate temperature and create a more pleasant working environment for employees.
Employee Amenities in Modern Warehouses
Modern warehouses often include amenities that cater to the needs of warehouse personnel.
These may include break rooms, rest areas, and clean and hygienic restroom facilities. Providing these amenities helps boost employee morale and satisfaction, leading to increased productivity and lower turnover rates.
Employee amenities play a crucial role in creating a positive work culture within a warehouse setting. Break rooms equipped with comfortable seating, kitchen facilities, and recreational activities offer employees a space to unwind and recharge during their breaks.
Additionally, well-maintained restroom facilities with proper hygiene standards not only promote employee health and well-being but also contribute to a more professional and respectful work environment.
Future Trends in Warehouse Design
The ever-evolving logistics industry continues to shape the future of warehouse design. Let’s explore some of the emerging trends that are transforming the way warehouses are designed and operated.
Automation and Robotics in Warehouses
The rise of automation and robotics is revolutionizing the warehousing industry. From automated picking systems to autonomous vehicles, these technologies are improving operational efficiency and reducing reliance on manual labor.
As automation technology continues to evolve, the role of human labor in warehouses may shift to higher-value tasks, such as programming and maintenance.
Did You Know?
As automation in warehousing operations continues to gain pace, it is projected that by 2027, over a quarter (26%) of warehouses will have implemented some form of automation. This significantly increased from the 14% automation rate just a decade earlier.
The Impact of E-commerce on Warehouse Design
The rapid growth of e-commerce has had a profound influence on warehouse design. With the increasing demand for quick order fulfillment, warehouses are evolving to accommodate higher inventory turnover, smaller picking areas, and improved last-mile delivery capabilities.
This trend has led to the rise of urban warehouses and the adoption of innovative storage and order fulfillment solutions, such as micro-fulfillment centers and on-demand warehousing.
Between 2012 and 2017 in the US, the average size of new warehouses completed increased by 143%. This trend has continued, with warehouses getting even larger to meet the demands of e-commerce and supply chain efficiency.
Next Steps
In conclusion, modern warehouse buildings are designed with a focus on efficiency, productivity, safety, and employee well-being.
They incorporate advanced technologies, sustainable features, and intelligent design principles to optimize operations and adapt to evolving industry trends.
By understanding the features of modern warehouse buildings and embracing these advancements, warehouse managers and owners can drive their businesses to new heights of success in the dynamic world of logistics.
With over 23 years of expertise in dropshipping steel buildings nationwide, SteelCo can assist you in designs, stamped engineering plans, and PEMB materials for modern warehouse building. We provide standard-size and customized building plans for various dimensions, guaranteeing your vision becomes a reality. Our design-build service is also available in GA and encompasses all different building and material types. We also provide steel erection and fabrication services through the Southeast US.
Checkout these related articles:
> Exploring The Key Components Of Steel Buildings

