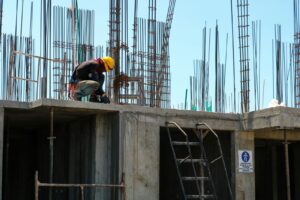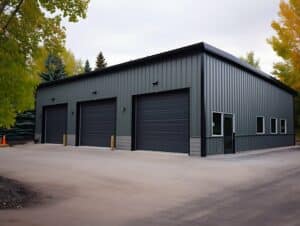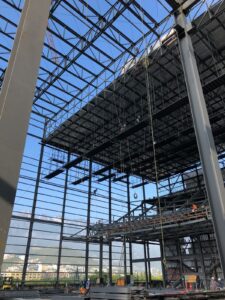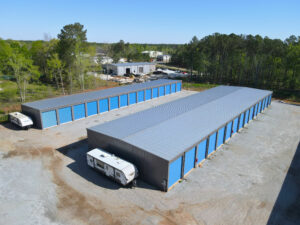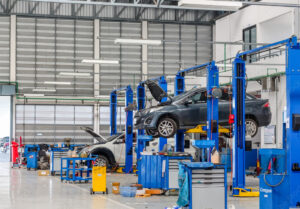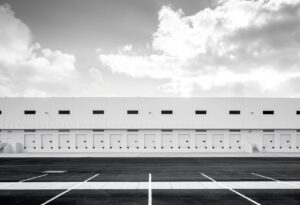Building a warehouse requires careful planning and execution of the construction process to ensure a functional and efficient space.
Over the years, the number of warehousing and storage businesses in the United States has consistently grown. In 2021, there were 20,002 such enterprises, an increase from 15,152 in 2010. (Statista)
The growth can be attributed to factors such as the evolving manufacturing landscape and the rise of e-commerce, which has created the need for storage space due to the absence of traditional retail space for products.
Outlooks suggest that the need for new warehouses will increase as e-commerce adoption continues to grow.
Whether you are expanding your business or starting a new venture, this step-by-step guide will provide you with valuable insights and considerations to help you navigate the warehouse construction process successfully.
Table of Contents:
- Understanding the Basics of Warehouse Construction
- Assembling Your Warehouse Construction Team
- Designing Your Warehouse
- Securing Necessary Permits and Approvals
- The Construction Process
- Next Steps
- Frequently Asked Questions
Understanding the Basics of Warehouse Construction
A solid foundation is fundamental to any successful construction project. Before embarking on your warehouse construction journey, it is crucial to have a clear understanding of the basic processes. The first step in this process is strategic planning.
Strategic planning plays a pivotal role in warehouse construction. It involves analyzing your business requirements, understanding your storage needs, and identifying any specific industry regulations or standards that apply to your facility. This thorough assessment will help you make informed decisions throughout the construction process.
When it comes to warehouse construction, one must also consider the environmental impact of the project. Implementing sustainable practices such as using energy-efficient materials, incorporating natural lighting, and optimizing insulation can not only reduce operational costs but also contribute to a greener future.
Key Factors to Consider Before Building a Warehouse
There are several key factors to consider before breaking ground for your warehouse. These include the location, size, layout, and functionality of the facility. Evaluating traffic patterns, access to transportation routes, and proximity to suppliers and customers are also essential considerations that can impact your operational efficiency in the long run.
Furthermore, technological advancements play a significant role in modern warehouse construction. Integrating automation systems, robotics, and data analytics can streamline operations, enhance inventory management, and improve overall productivity.
Embracing these innovations can give your warehouse a competitive edge in today’s fast-paced business environment.
Assembling Your Warehouse Construction Team
Building a warehouse requires a cohesive team of professionals who possess the necessary expertise in various aspects of construction. By carefully selecting the right individuals, you can ensure a smooth and efficient construction process.
When embarking on the journey of constructing a warehouse, it is essential to understand the intricate web of roles and responsibilities that make up a successful construction team. From the initial planning stages to the final touches, each member plays a vital part in bringing your warehouse vision to life.
Roles and Responsibilities in a Warehouse Construction Team
There are several key roles and responsibilities within a warehouse construction team. These include project managers, architects, engineers, contractors, and subcontractors. Each member of the team brings unique skills and knowledge to the project, contributing to its overall success.
The project manager acts as the orchestrator of the construction process, overseeing timelines, budgets, and communication among team members. Architects are responsible for designing the layout and structure of the warehouse, ensuring it meets both functional and aesthetic requirements.
Engineers bring their expertise in structural integrity and building systems to ensure the warehouse is safe and efficient.
Finding the Right Professionals for Your Project
When building a warehouse, it is crucial to find professionals who have experience in designing and constructing similar facilities. Consider their reputation, credentials, and past projects to ensure they are the right fit for your project. Collaborating with professionals who understand your vision and goals will help bring your warehouse to fruition.
Moreover, establishing clear communication channels and fostering a collaborative environment among team members is key to overcoming challenges and ensuring the project stays on track.
By assembling a team of dedicated and skilled professionals, you set the foundation for a successful warehouse construction project.
SteelCo offers invaluable assistance in designing, constructing, and delivering exceptional warehouses tailored to meet and surpass your expectations. Learn more about our services.
Designing Your Warehouse
A carefully designed warehouse layout is crucial for optimizing space utilization and workflow efficiency. By incorporating essential elements and leveraging technology, you can create a well-designed facility that meets your specific needs.
When designing your warehouse, it’s important to not only focus on the layout but also consider factors such as lighting and ventilation.
Adequate lighting is essential for a safe and productive work environment, while proper ventilation helps maintain air quality and temperature control. Incorporating these elements into your design can improve employee comfort and overall operational efficiency.
Essential Elements of a Functional Warehouse Design
A functional warehouse design maximizes storage space and ensures seamless material flow.
Consider factors such as racking systems, aisle widths, and clearance heights. Additionally, zoning different areas for receiving, storage, and shipping will enhance operational efficiency and reduce costly bottlenecks.
Another crucial element to consider in warehouse design is the incorporation of ergonomic workstations.
Providing employees with ergonomic equipment and workstations can improve productivity, reduce the risk of injuries, and enhance overall job satisfaction. Investing in ergonomic design not only benefits your employees but also contributes to the efficiency of your warehouse operations.
Incorporating Technology into Your Warehouse Design
In today’s technological era, integrating smart solutions into your warehouse design can significantly enhance productivity and accuracy. Wireless inventory management systems, automated material handling equipment, and advanced security systems are just a few examples of the technology that can streamline operations and increase efficiency.
Furthermore, implementing data analytics and artificial intelligence tools can provide valuable insights into your warehouse operations, helping you make informed decisions and optimize processes.
By embracing technology in your warehouse design, you can stay ahead of the competition and meet the demands of a rapidly evolving industry.
Securing Necessary Permits and Approvals
Before commencing warehouse construction, it is vital to secure all the required permits and approvals to ensure compliance with local regulations. This process can be complex, so it is important to understand the necessary steps.
When embarking on the journey of obtaining permits and approvals for warehouse construction, it is crucial to conduct thorough research on the specific requirements of your location. Different regions may have varying regulations and procedures, making it essential to be well-informed from the outset.
By familiarizing yourself with the intricacies of the permit process in your area, you can proactively address any potential challenges that may arise with the warehouse construction.
Navigating the Permit Process
The permit process can vary depending on your location and the specific requirements of your project. It usually involves submitting detailed plans, obtaining approvals from various government departments, and paying relevant fees.
Engaging with the local authorities early in the process will help streamline and expedite the permit approval process.
Moreover, establishing clear communication channels with the relevant permitting agencies is key to ensuring a smooth approval process. Building positive relationships with these entities can facilitate the exchange of information and expedite the review process.
Additionally, seeking guidance from professionals who have experience navigating permit procedures can provide valuable insights and assistance in overcoming any hurdles.
Ensuring Compliance with Local Building Codes
Compliance with local building codes is essential to ensure the structural integrity and safety of your warehouse. Familiarize yourself with the relevant codes and regulations governing aspects such as fire safety, electrical systems, plumbing, and accessibility. Engaging experienced professionals who are well-versed in local building codes will help avoid costly delays and ensure compliance.
Furthermore, staying updated on any changes or updates to building codes is crucial throughout the warehouse construction process. Building codes are periodically revised to enhance safety standards and reflect advancements in construction practices.
By remaining vigilant and adaptable to evolving regulations, you can maintain compliance and uphold the highest standards of safety in your warehouse facility.
Pro tip:
Contact your local building department in the very early stages of planning. They can guide you on specific codes, zoning regulations, and permit requirements that apply to your warehouse project. Many jurisdictions offer pre-application meetings where you can present your plans and get valuable feedback before submitting formal permits.
The Construction Process
Once you have completed the planning and design stages, it’s time to break ground and start the actual warehouse construction process.
Embarking on the construction journey involves a series of meticulously planned steps that are essential for the successful completion of your warehouse project. From laying the foundation to installing intricate systems, each phase plays a crucial role in bringing your vision to life.
Breaking Ground and Laying the Foundation
The construction process begins with breaking ground and preparing the site for foundation work. Excavation, grading, and compacting the soil are important tasks to ensure a stable foundation. Depending on the soil conditions and the size of your warehouse, you may choose between different foundation types such as slab-on-grade or deep foundations like piles or caissons.
Before the foundation is poured, meticulous attention is given to the site layout and ensuring that the dimensions are precise. The foundation serves as the backbone of the entire structure, providing stability and support for the warehouse’s weight and contents. Engineers work closely with construction teams to guarantee that the foundation meets all requirements and standards.
Erecting the Warehouse Structure
Once the foundation is in place, the actual construction of the warehouse structure begins. This involves erecting the steel framework, installing exterior walls, roofing, and insulation. Coordinating the efforts of various trades, such as carpenters, electricians, plumbers, and HVAC technicians, is crucial to ensure a timely and efficient construction process.
During the structural phase, attention to detail is paramount to guarantee the integrity and durability of the warehouse.
Quality control measures are implemented to verify that materials meet specifications and that construction techniques adhere to industry standards. Safety protocols are strictly followed to create a secure working environment for all involved in the construction process.
Installing Essential Systems (Electrical, Plumbing, HVAC)
As the warehouse structure takes shape, installing essential systems becomes a critical phase. Electrical wiring, plumbing lines, and HVAC (Heating, Ventilation, and Air-Conditioning) systems need to be carefully planned and executed to provide a safe, functional, and comfortable working environment.
Collaboration between skilled technicians and construction teams is essential during the installation of these vital systems. Precision is key when integrating electrical components, plumbing fixtures, and HVAC units into the warehouse design. Efficiency and reliability are prioritized to ensure that the systems operate seamlessly and meet the operational needs of the facility.
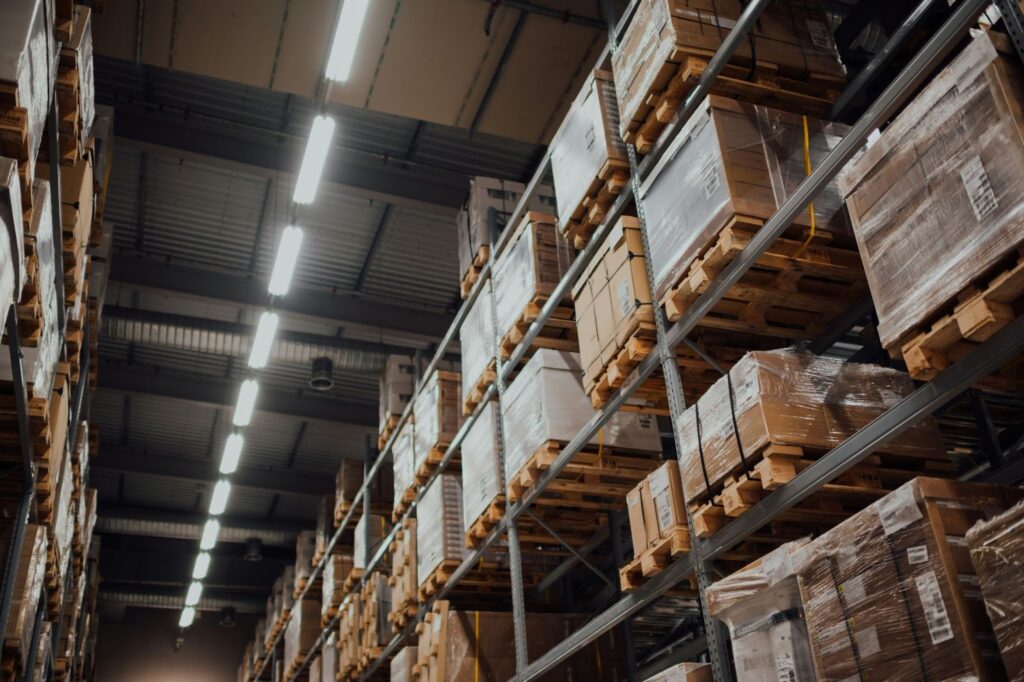
Next Steps
Building a warehouse is a complex endeavor that requires careful planning, strategic decision-making, and effective execution.
By understanding the basics of warehouse construction, assembling the right team of professionals, designing a functional facility, securing necessary permits, and successfully navigating the construction process, you can establish a warehouse that meets your business needs and drives efficiency. With this step-by-step guide, you are now well-equipped to embark on your warehouse construction journey.
SteelCo has over 23 years of experience dropshipping PEMB materials nationwide and commercial general contracting in GA. SteelCo provides full design-build services and has supervised projects surpassing 200,000 square feet. Our dedicated team assists clients through every phase of the construction process, from concept and design to obtaining permits, construction, and final certificate of occupancy. Learn more about our services.
————————–
Frequently Asked Questions
How much does it cost to build a warehouse from scratch?
Accurately pricing warehouses can be tricky due to the various customizations involved. However, a rough estimate for a basic warehouse typically ranges from $17 to $20 per square foot for PEMB materials, $6 to $10 for building erection, and approximately $110 to $150 SF for full construction costs (materials and construction). It’s important to note that this estimate can vary significantly depending on supply and demand dynamics, as well as other market factors.
Check out How Much Does It Cost To Build A 50,000 SF Warehouse?
What is needed to set up a warehouse?
To set up a warehouse, strategic planning is the first step, followed by selecting an optimal location and designing a layout that optimizes workflow. Incorporating sustainable practices and modern technology streamlines operations, while a skilled construction team and necessary permits ensure compliance. Efficient equipment and storage solutions, safety protocols, an inventory management system, and trained personnel make up the final elements for successful warehouse setup.
How to design a warehouse layout?
To design an effective warehouse layout, begin by analyzing your storage and operational needs, selecting a layout design, and maximizing space utilization with vertical storage and optimized aisle widths. Organize the space into distinct zones and incorporate technology for automation and inventory tracking. Ensure flexibility for future changes, safety compliance, and stakeholder feedback. Test the layout before implementation to identify any necessary adjustments.
How profitable is owning a warehouse?
On average, renting out warehouse space can yield approximately $0.85 per square foot each month. For instance, if you possess a 5,000 square foot warehouse, it has the potential to generate over $4,000 in monthly income, translating to an impressive $51,000 in additional yearly earnings. As the size of the warehouse increases, so does the potential income.
What is the best layout for a small warehouse?
The U-Shaped is generally considered the most efficient for small warehouses. Shipping and receiving docks are placed on opposite ends of the “U”, with storage in the center. This minimizes travel time and creates a smooth, efficient flow of goods.
———————-
Check out these related articles:
> How Do I Get A Permit For My Warehouse?








