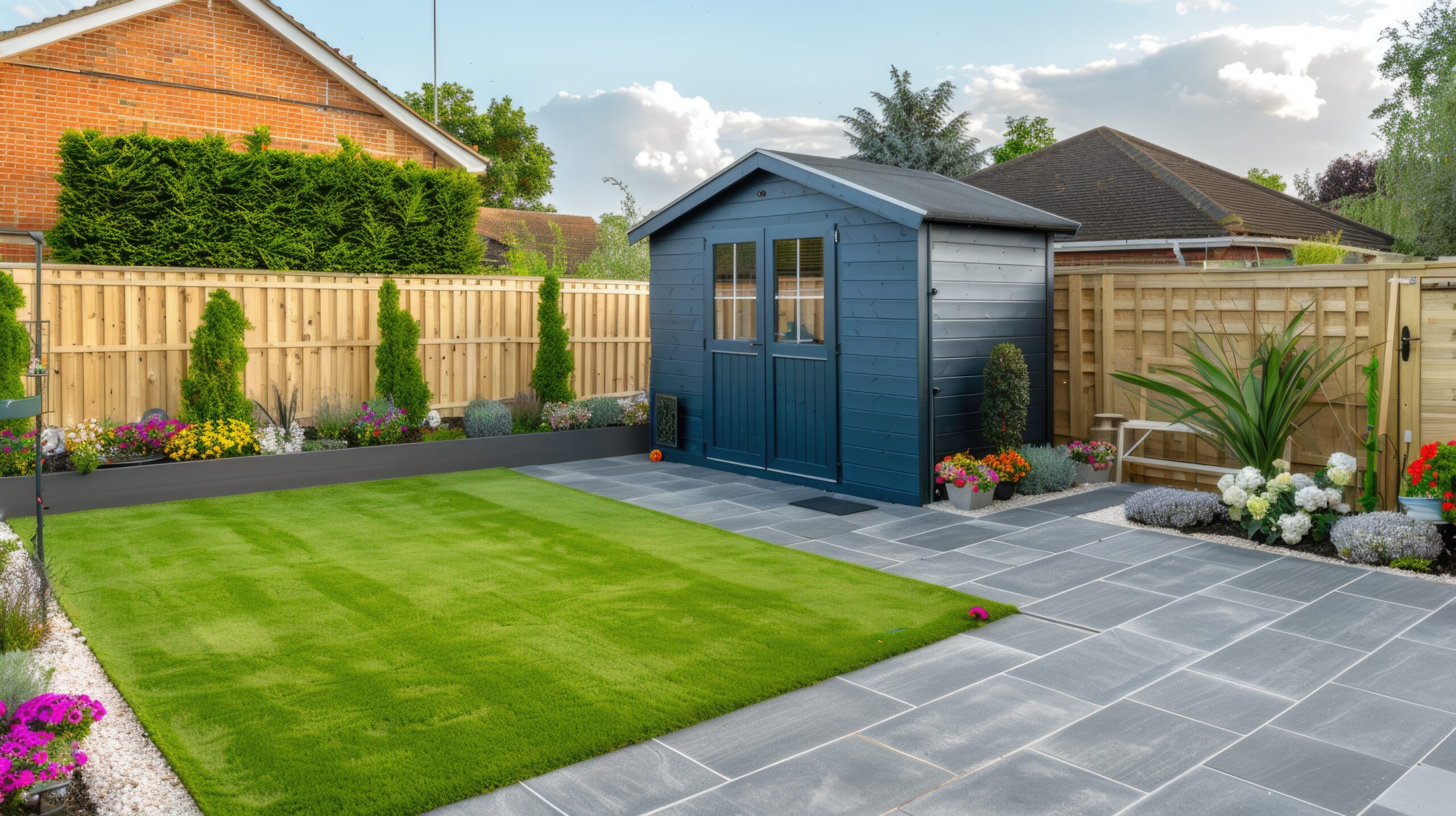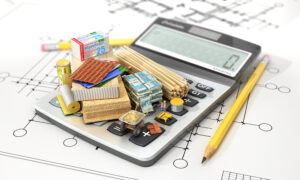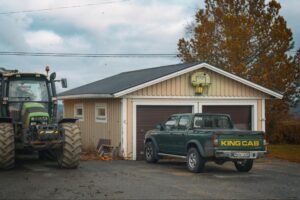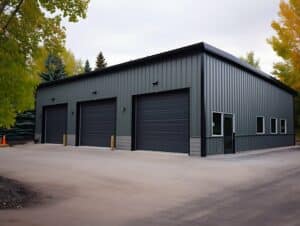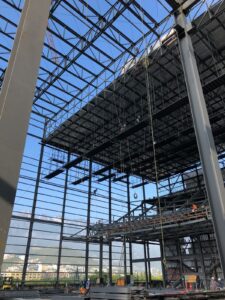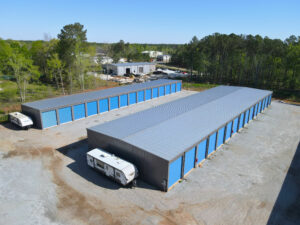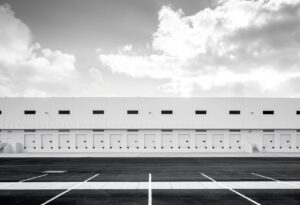Maximizing functionality and flexibility within our living spaces has become increasingly important. One way to achieve this is through the use of outbuildings. An efficient design of outbuildings offer a versatile solution for homeowners, providing additional space and a wide range of potential uses.
In this article, we will explore the concept of outbuildings, discuss their evolution, examine the intersection of functionality and flexibility, delve into the different types and uses of outbuildings, and provide tips for designing your own.
We will also highlight the benefits that outbuildings bring to homeowners. So, let’s dive in and discover how functionality meets flexibility in the realm of outbuildings.
Table of Contents
- Understanding the Concept of Out Buildings
- The Intersection of Functionality and Flexibility
- Types of Outbuildings and Their Uses
- Designing Your Own Outbuilding
- The Benefits of Out Buildings
- Conclusion
- Frequently Asked Questions
Understanding the Concept of Out Buildings
Outbuildings, also known as accessory buildings or detached structures, are separate structures located outside a property’s main dwelling.
They can serve a multitude of purposes, providing homeowners with the opportunity to expand their living space and enhance the functionality of their property.
When we think of outbuildings, the first image that comes to mind is often a garden shed or a garage. However, the concept of outbuildings has evolved, offering a much broader range of possibilities.
Defining Out Buildings
The term “out building” encompasses a variety of structures that differ in size, purpose, and design.
They can range from small garden sheds to large workshops or guest houses.
The defining characteristic of an outbuilding is its separation from the main dwelling, creating a distinct space with unique functionalities.
Imagine having a cozy, rustic cabin nestled in your backyard, where you can escape the hustle and bustle of daily life.
This type of outbuilding can serve as a retreat, a place to unwind and reconnect with nature.
With a comfortable seating area, a fireplace, and large windows that offer breathtaking views, this cabin becomes a sanctuary, a place where you can find solace and peace.
Check out: Metal Buildings Vs. Wood Buildings: A Comparative Analysis
The Evolution of Outbuildings
Outbuildings have evolved significantly over the years. In the past, they were primarily used for storage, storing tools, equipment, and seasonal items.
However, with changing lifestyles and the need for flexibility, out buildings have become much more than simple storage spaces.
Today, out buildings can serve as multipurpose spaces that cater to a wide range of needs.
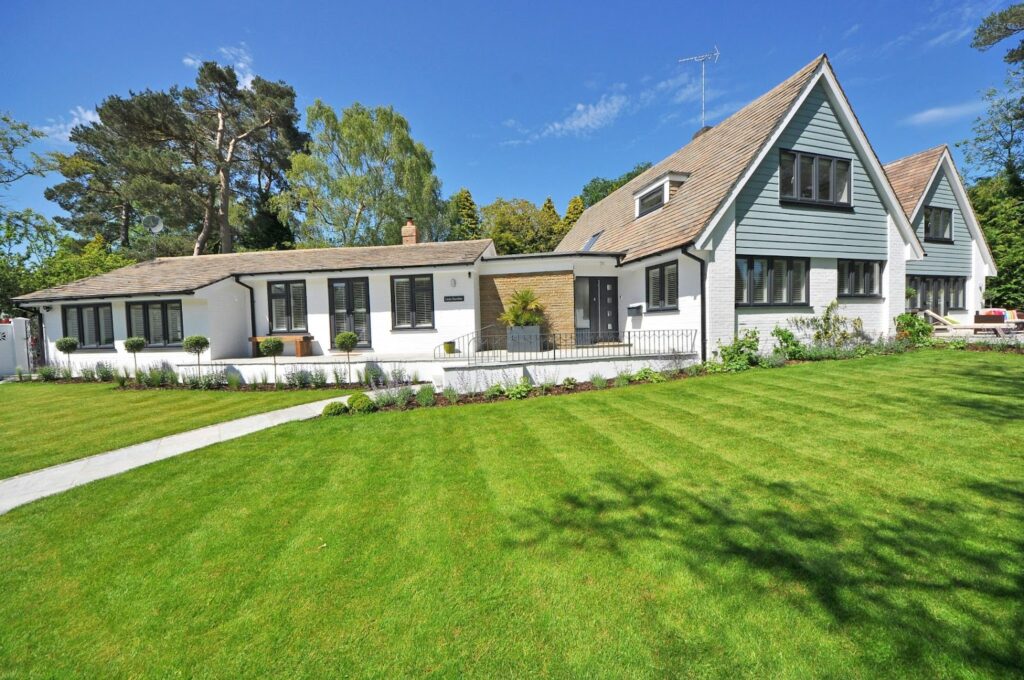
From home offices and art studios to gymnasiums and guest houses, out buildings have become an extension of our homes and an expression of our individuality.
Imagine having a spacious out building that serves as a home office. With large windows that let in natural light, a comfortable desk, and shelves filled with books and inspiring artwork, this space becomes a hub of creativity and productivity.
It’s a place where you can focus on your work without distractions, surrounded by the things that inspire you.
Alternatively, imagine having an out building that serves as a gymnasium. Equipped with state-of-the-art exercise equipment, a mirrored wall, and a sound system that blasts energizing music, this space becomes your fitness haven.
It’s a place where you can push your limits, challenge yourself, and achieve your fitness goals.
Did You Know?
The global outbuildings market was valued at US$ 1342.1 million in 2023 and is projected to reach US$ 1609.7 million by 2030, with a Compound Annual Growth Rate (CAGR) of 2.6% during the forecast period. North America is the largest market, holding approximately 60% of the global market share, followed by Europe with about 20%.
Factors Contributing to the Popularity of Outbuildings
- Limited home storage: As consumers buy more things, their homes become too cramped to store them.
- Customization: Outbuildings offer flexibility in design and use, allowing homeowners to create spaces tailored to their needs.
- Cost-effective: Converting sheds into living spaces is often cheaper than traditional home construction.
- Space maximization: Outbuildings help maximize space in small areas or urban settings.
- DIY trends: The popularity of do-it-yourself home improvement projects has boosted interest in easy-to-assemble sheds.
- Technology integration: Solar-powered sheds and smart storage units are becoming more prevalent, appealing to tech-savvy consumers.
This growing trend in outbuildings reflects changing lifestyles, housing needs, and consumer preferences in the United States. These structures serve multiple purposes beyond simple storage.
The Intersection of Functionality and Flexibility
The Role of Functionality in Out Buildings
The primary purpose of any out building is to enhance functionality. By providing additional space separate from the main dwelling, homeowners have the opportunity to declutter their living areas and create dedicated spaces for specific activities.
An out building can serve as a workshop for DIY enthusiasts, a home office for remote workers, or a peaceful retreat for artists.
Functionality is at the core of out building design, ensuring that the space can effectively serve its intended purpose.
Moreover, functionality extends beyond just the physical layout of the out building. It also encompasses the incorporation of efficient storage solutions, adequate lighting for various tasks, and proper ventilation to create a comfortable and productive environment.
These elements work together to optimize the functionality of the out building and enhance the overall user experience.
Check out: A Guide To Farm Equipment Storage Sheds
Embracing Flexibility in Outbuilding Designs
Flexibility is another essential aspect of out building design. A well-designed outbuilding should have the ability to adapt to changing needs and accommodate a variety of uses over time.
By incorporating flexible design elements such as modular layouts, removable partitions, and convertible furnishings, homeowners can easily transform their out buildings to suit their evolving lifestyles.
This adaptability ensures that the out building remains a valuable asset for years to come.
Furthermore, embracing flexibility in outbuilding designs opens up possibilities for creative uses of the space.
For example, a convertible outbuilding could transition from a yoga studio in the morning to a social gathering space in the evening, showcasing the design’s versatility and adaptability.
This dynamic approach to outbuilding functionality allows homeowners to maximize the potential of their space and tailor it to their specific needs at any given time.
Types of Outbuildings and Their Uses
Garden Sheds and Greenhouses
Garden sheds and greenhouses are perhaps the most well-known types of out buildings. They provide a dedicated space for gardening enthusiasts to store tools, pot plants, and nurture seedlings.
Greenhouses offer year-round growing opportunities, allowing homeowners to indulge their green thumb regardless of the season. Garden sheds, on the other hand, provide storage space for gardening equipment, bicycles, and other outdoor items.
Greenhouses come in various designs, from traditional glass structures to modern polycarbonate panels that offer excellent insulation and durability.
Some gardeners even incorporate hydroponic systems or automated climate control to optimize plant growth and create a mini Eden right in their backyard.
Workshops and Garages
Workshops and garages are popular choices for homeowners who enjoy hands-on activities or require skilled craftsmanship.
A workshop can provide the necessary space for woodworking, metalworking, or other hobbies, while a garage offers a sheltered area to park vehicles and store tools or equipment.
Garages can be customized with built-in storage solutions, workbenches, and even car lifts for automotive enthusiasts.
Workshops, on the other hand, may feature specialized equipment like table saws, lathes, and welding machines, creating a functional space for DIY projects or professional trades.
Check out: Car Storage Buildings For Auto Enthusiasts
Guest Houses and Studios
Out buildings can also serve as guest houses or studios, providing an inviting space for visitors or offering a creative sanctuary for artists, writers, or musicians.
These out buildings can be designed to have all the necessary amenities, ensuring comfort and privacy for guests or fostering creativity in the case of studios.
Guest houses can be equipped with kitchenettes, bathrooms, and sleeping areas, offering a cozy retreat for friends and family.
Studios, on the other hand, may feature ample natural light, soundproofing, and storage for art supplies or musical instruments, creating an inspiring environment for creative pursuits.
Designing Your Own Outbuilding
Planning for Functionality
When designing your own outbuilding, it is crucial to consider its intended purpose. Start by identifying the activities or functions you want the space to accommodate. This will help determine the size, layout, and essential features of the outbuilding.
Think about the equipment or materials you will need and plan for sufficient storage space.
Additionally, consider factors such as insulation, lighting, and ventilation to ensure the outbuilding is comfortable and functional throughout the year.
Consider the layout of the outbuilding to the surrounding landscape. Position windows strategically to maximize natural light and ventilation.
Incorporating eco-friendly features such as solar panels or rainwater harvesting systems can not only reduce your environmental impact but also lower long-term operating costs.
Incorporating Flexibility
Flexibility should also be a key consideration in the design process. Think about how the space can adapt to future needs. Opt for modular furniture or partition walls that can be easily moved or removed.
This will allow you to reconfigure the space as your needs change, maximizing its usefulness over time.
Another way to enhance flexibility is to design multipurpose areas within the out building. For example, a workspace that can also double as a guest room with a pull-out sofa or a storage area that can be transformed into a workshop with the addition of workbenches and tools.
By designing with versatility in mind, you can ensure that your out building remains relevant and functional for years to come.
Pro tip
One crucial pro tip for outbuilding construction is to secure the proper building permits and adhere to local zoning laws. This step is essential to avoid fines, legal action, or the need to dismantle the structure later on. Ensuring compliance with regulations from the start will save you time, money, and stress, allowing your project to proceed smoothly and legally.
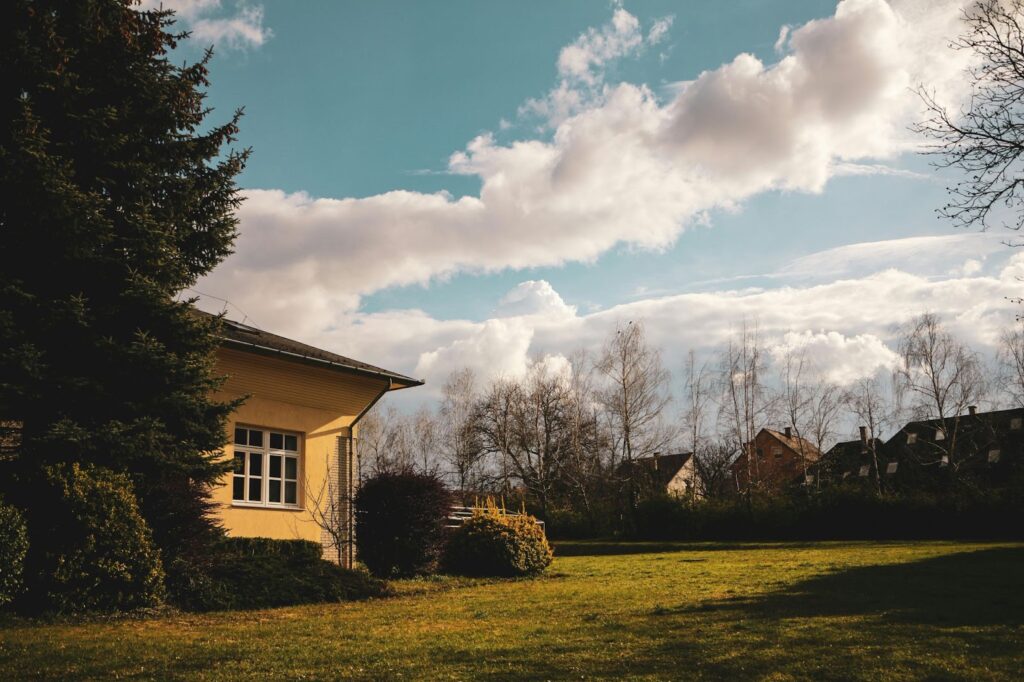
The Benefits of Out Buildings
Additional Space and Storage
One of the significant benefits of out buildings is the additional space they provide.
Whether it’s a garden shed for storing outdoor equipment or a workshop for pursuing hobbies, out buildings offer valuable space that can declutter your main living areas and create a more organized and functional home.
Furthermore, outbuildings are excellent for providing extra storage. They offer a dedicated space to store items that are not frequently used, allowing you to free up space within your home and create a more organized and efficient living environment.
Moreover, outbuildings can serve as a retreat or sanctuary away from the hustle and bustle of daily life.
Imagine a cozy shed nestled in your backyard, offering a tranquil space for relaxation, reading, or creative pursuits.
Such spaces can enhance your well-being and provide a peaceful escape without having to leave your property.
Did You Know?
In June 2024, 1,446,000 building permits were issued for privately owned housing units, and 1,353,000 housing starts were made.
Increased Property Value
Investing in an out building can also increase the value of your property. When done right, a well-designed and thoughtfully constructed out building can make your property more attractive to potential buyers.
Whether it’s a beautifully landscaped greenhouse or a versatile studio, an out building adds versatility and functionality, giving your property an edge in the market.
Additionally, out buildings can contribute to the overall aesthetic appeal of your property. A carefully designed out building that complements the architectural style of your home can enhance its curb appeal and create a cohesive and visually appealing property layout.
This attention to detail can leave a lasting impression on visitors and potential buyers, setting your property apart in a competitive real estate market.
Conclusion
Out buildings provide homeowners with the perfect balance of functionality and flexibility. They offer additional space that can be customized to suit individual needs and enhance the overall quality of living.
From garden sheds to guest houses, out buildings have evolved to meet the demands of modern living, providing a range of uses for homeowners to explore.
By carefully considering functionality and incorporating flexibility into their design, homeowners can create out buildings that add value to their properties and adapt to changing needs over time.
So, whether you need extra storage, a creative sanctuary, or a dedicated space for your hobbies, consider investing in an out building. It may just be the perfect solution to meet your evolving lifestyle needs.
SteelCo has 23+ years in dropshipping prefabricated metal building materials nationwide, ensuring you have the necessary customizable kits to construct your out building.
Our expertise in custom prefab steel structures ensures that your requirements for steel panels, framing, roofing, and other building material needs are met.
We work with MBMA, AISC, and AISI-compliant suppliers, ensuring you receive the highest-quality materials. Learn more about our steel building types.
———————————
Frequently Asked Questions
Do I need a permit to build an outbuilding?
This depends on your local zoning regulations and the size and type of outbuilding you plan to construct. Always check with your local building department before construction to avoid setbacks.
How big of an outbuilding can I build without a permit?
This varies by location. Typically, smaller storage sheds under a certain square footage may not require a permit, but larger structures or those with electrical or plumbing will likely need permits.
How do I choose the proper foundation for my outbuilding?
The type of foundation depends on your location, soil conditions, and the size of the outbuilding. Common options include packed gravel, concrete pads, and pier systems.
How much does it cost to build an outbuilding?
The cost of an outbuilding can vary widely depending on the design’s size, materials, and complexity. A basic storage shed may cost a few thousand dollars, while a finished outbuilding with plumbing and electricity can cost tens of thousands or more.
Are there any zoning laws or HOA rules I need to consider?
Yes, zoning laws and homeowners’ association (HOA) rules can dictate the size, height, placement, and appearance of outbuildings. It’s important to review these regulations before starting construction
Can outbuildings increase property value?
Yes, adding an outbuilding can increase property value by providing additional functional space, which is attractive to potential buyers.

