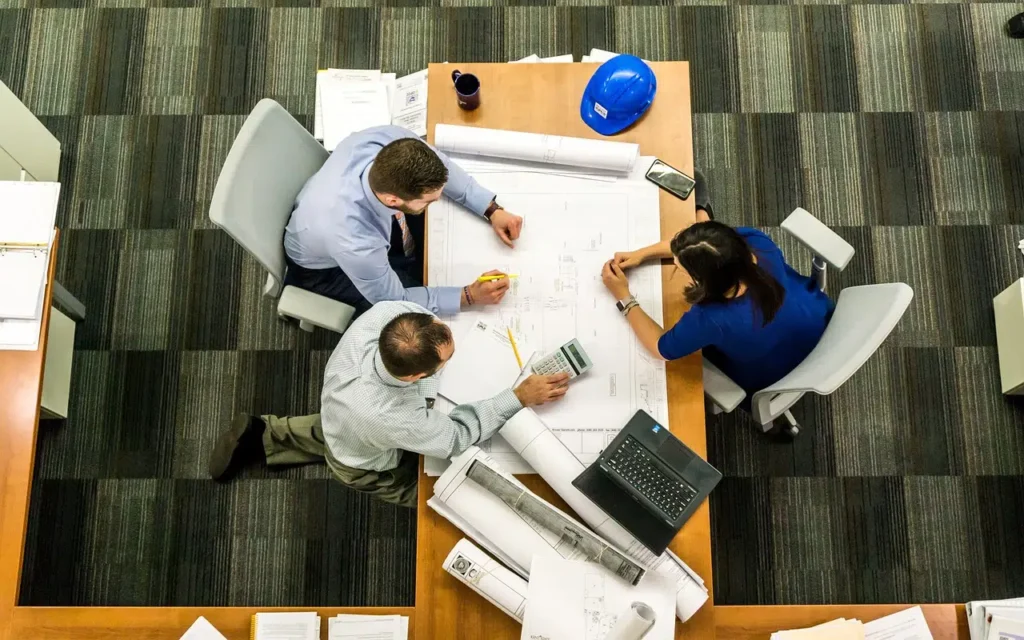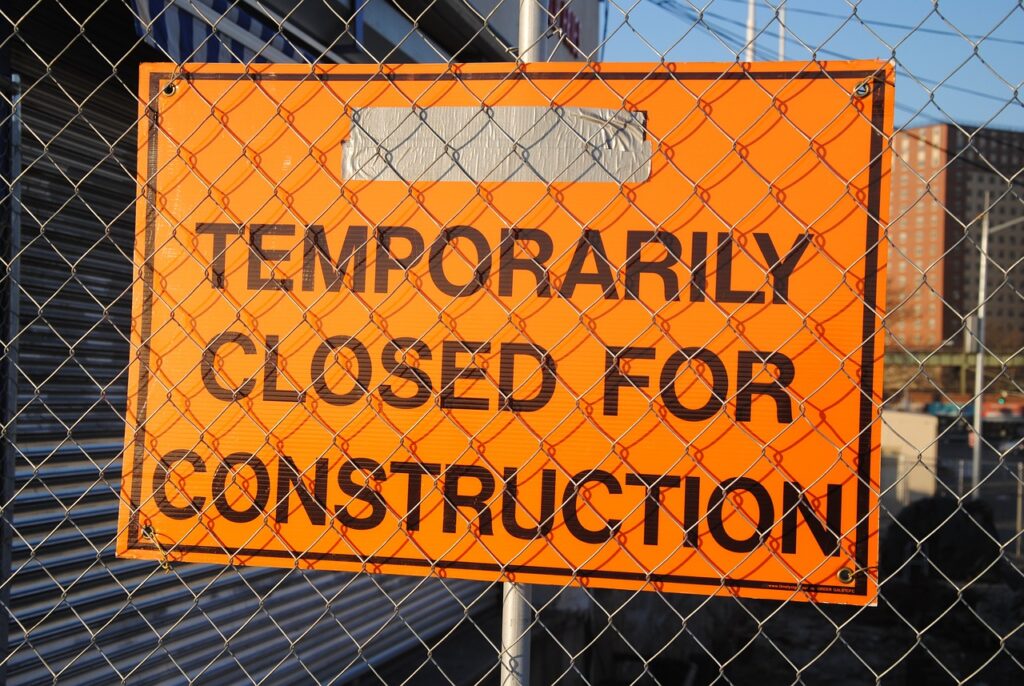Understanding the Importance of Preconstruction Planning
Before diving into the specific steps, it is important to understand why preconstruction planning is vital to the success of a commercial development project. Simply put, preconstruction planning sets the stage for effective communication, collaboration, and organization. It allows developers to identify and address potential issues before construction begins, saving both time and money in the long run.
Furthermore, preconstruction planning plays a crucial role in risk management. By thoroughly assessing potential risks and challenges at the outset, developers can proactively implement strategies to mitigate these risks, ensuring a smoother construction process and minimizing costly delays or setbacks.
The Role of Commercial Developers in Preconstruction
As a commercial developer, your role in the preconstruction phase is multifaceted. You are responsible for overseeing the entire project, from conceptualization to completion. This includes planning, coordinating, and managing all aspects of the development process, from site analysis to obtaining necessary permits.
Moreover, commercial developers must also act as liaisons between various stakeholders involved in the project, including architects, engineers, contractors, and regulatory authorities. Effective communication and collaboration among these parties are essential for ensuring that the project stays on track and meets its objectives within the specified timeline and budget.
Key Elements of Preconstruction Planning
To ensure a successful preconstruction phase, developers need to focus on several key elements:
- Establishing project goals and objectives
- Defining project scope and timeline
- Evaluating budget constraints
- Assessing potential risks and challenges
By addressing these elements early on, developers can pave the way for a seamless construction process. Additionally, incorporating sustainable practices and innovative technologies into the preconstruction planning phase can enhance the project’s long-term viability and environmental impact, aligning it with modern industry standards and regulations.










