PREFABRICATED STEEL BUILDING DESIGN
We recommend revisiting this page on ‘Desktop’ view for an enhanced user experience with the design tool. To proceed with a mobile experience, please click the link below that will open up a new webpage to better utilize the design tool on mobile.
From barndominiums and garages to retail centers, offices, manufacturing plants, warehouses, churches, and more, SteelCo can assist you with providing innovative steel building designs that adhere to local building codes and our uncompromising quality standards. Our curated gallery below showcases diverse 3D renderings from our extensive portfolio, featuring both residential and commercial projects. This is one of many steps in the consulting, design, and quoting process that illustrates our expertise and collaborative spirit as we bring our clients’ visions to life. Each rendering not only captures the essence of the final structure but also serves as a testament to our commitment to design excellence. Explore our various design samples to glean inspiration for your next project and witness the transformative power of precision and creativity in steel building design.
Exterior painted roof and wall panels are precision roll formed from pre-painted galvanized or Galvalume® coils. The metal is first subjected to a strenuous cleaning process, followed by the application of oven-cured primer. Next, the finish coat is applied under constant monitoring for proper cure temperature and color uniformity. Before panels are formed, the finished coil is subjected to strait quality control tests including: physical bend resistance, impact resistance, and film thickness, hardness, gloss and color. The standard paint system is an industry proven Silicone-Polyester coating. Silicone-Polyester is a recognized standard of product quality for exterior building systems. Painted colors are matched as closely as possible. Exact color match should be made from metal chip samples.
This cool silicone-polyester paint system utilizes a two-coat system that offers superior quality and durability.
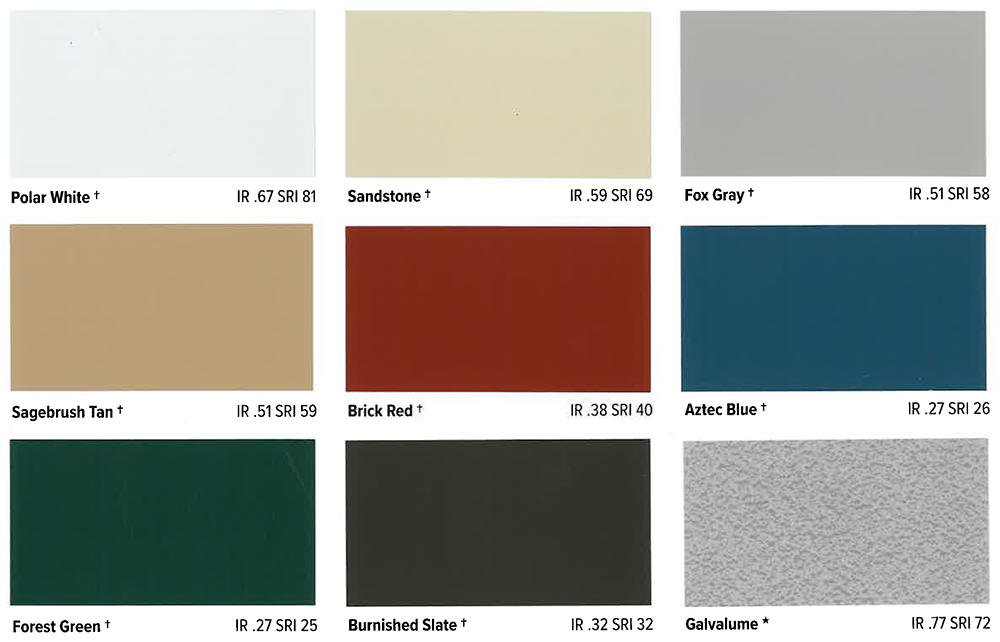
*Non-Stock Color: Extended lead times may apply. *The Galvalume coating process is likely to result in variances in spangle (size, number, and reflection) from coil to coil which may result in noticeable shade variations. Galvalume is also subject to variable weathering and may appear to have different shades due to weathering characteristics. These shade variations are not cause for rejection. t ENERGY STAR® Qualified Color. All SP colors have a 25-year finish warranty. Colors shown closely approximate actual coating colors. These colors utilize Cool Coating Technology.
PVDF utilizes a two-coat system featuring fad resistant color, incredible durability, and environmentally-friendly “cool” technology.
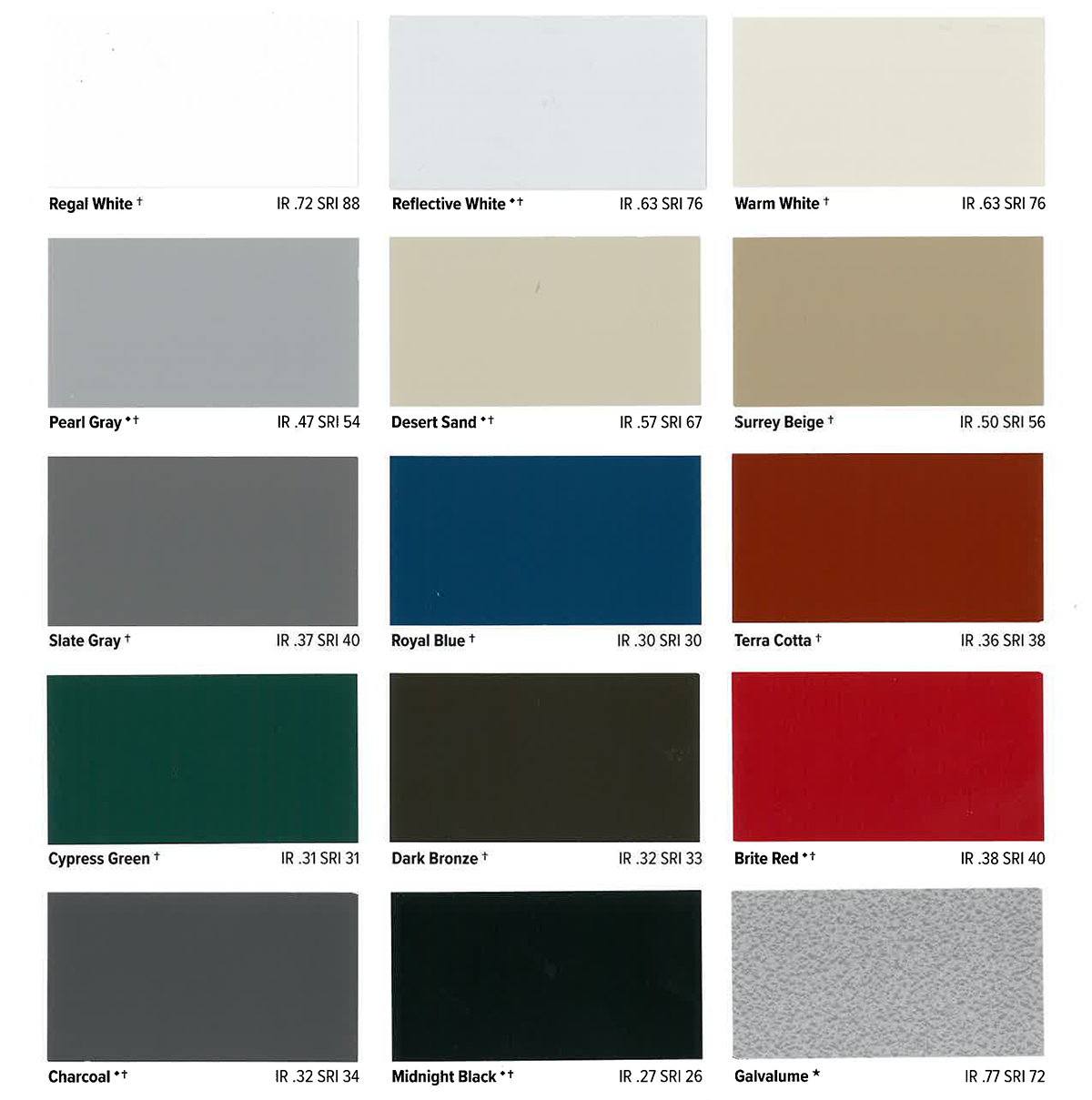
*Non-Stock Color: Extended lead times may apply. *The Galvalume coating process is likely to result in variances in spangle (size, number, and reflection) from coil to coil which may result in noticeable shade variations. Galvalume is also subject to variable weathering and may appear to have different shades due to weathering characteristics. These shade variations are not cause for rejection. #ENERGY STAR® Qualified Color. All standard PVDF colors have a 35-year finish warranty. Colors shown closely approximate actual coating colors. These colors utilize Cool Coating Technology. Please note that PVDF is a slight upcharge over SP.

The “A” Panel is great for a decorative look to wall designs. Its clean exterior appearance is created by using recessed fasteners which are semi-concealed.

This panel can be used for both a wall or roof panel and is commonly referred to as the PBR or screw down panel. This panel, commonly used for commercial, community and/or industrial applications, provides a strong but attractive panel.

Although the Insulated Wall Panel is not the most common, it is however available upon request. Insulated metal panels, while they can be more expensive than standard panels, offer more value to any building and give a higher quality appearance looking more consistent and clean.

The Reverse Panel has the capability of compressing up to 4 inches of insulation in the walls without causing bulges in the panel. This panel offers a rigid surface while semi-concealing the fasteners and allowing for a cleaner more appealing look.
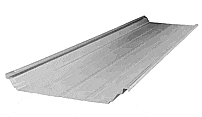
The Standing Seam Panel requires a minimum slope of ¼”:12 and is available in 22, 24 or 26 gauge with 24 being standard. These panels can be either galvalume or painted. This panel is ideal for architectural, industrial or commercial applications.
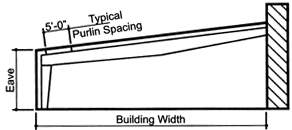
With common spans of 20 to 60 feet, the lean-to frame is attached to and is supported by a larger rigid frame. The lean-to is much different from the single slope, in that it is supported on the high side by an adjoining building column. It is recommended that a minimum of 1’-3” roof step be in place to add on a lean-to but is a very economical solution for expansions of existing buildings.
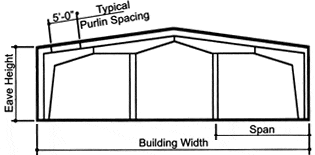
Modular Rigid Frames can come in gable or single slope styles and assist with providing multiple spans over wider buildings. Roof slopes are offered from ¼ to 4:12. This frame style is very economical with spans of 30 to 80 feet and building widths of 60 feet to more than 300 feet.
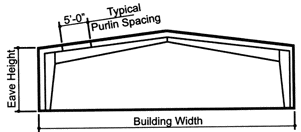
This frame is used in clearspan situations and can span from 40 to 250 feet without interior columns and can be used as gable or single slope. This is how building clearance in the center is maximized. A roof slope of ¼ to 6:12 is offered when using this frame.
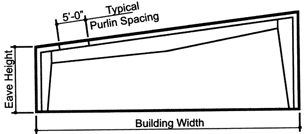
Single Slope Rigid Frames are great for shopping centers or strip malls where there are drainage restrictions. This style frame is also good for future expansions. Due to the efficient use of tapered members and high strength steel, this frame is highly economical and maximizes the available clearance in a building.
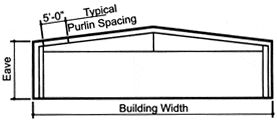
Tapered beams are excellent for buildings under 60’-70’ in width and are designed for maximum efficiency of interior space as well as small crane support systems. Interior finishes can be easily installed due to the straight columns provided. Roof slopes are offered from ¼ to 1:12.
Q: How long does it take to get my building?
A: Lead times vary, but typically 2 weeks of drawings and 6-8 weeks for delivery (depending on complexity). More details are available on our General FAQs page.
Q: What are the benefits of steel construction?
A: All steel construction is built to last. These buildings are immune to termites. They are economical and can be constructed faster than their wooden counterparts.
Q: Is this really a DIY project?
A: Yes, for most cases where SteelCo cannot serve as your General Contractor (outside a 60+ mile range of Covington, GA). Our highly trained Sales Staff, however, can walk you through every step of the erection process and can help with AB location all the way to completion.
Q: Who pulls the permits?
A: A permit would be pulled by you or a General Contractor of your choosing. However, we will provide you with engineered stamped drawings designed to meet all local, country and state codes. More details are available on our General FAQs page.
Q: Do you have a steel buildings buyer’s guide?
A: Yes, we can e-mail it upon request. CLICK HERE to view our product brochure.
Q: Why choose SteelCo Buildings?
A: At SteelCo, we view and treat the customer as our top priority. We don’t pull any gimmicks. We are a veteran-owned and operated business, unmatched in customer service. We have over 100 combined years of metal building experience. We have been featured in Metal Construction News and were awarded the Dick James Small Business of the Year Award. We are also very reputable General Contractor for local projects and can answer your questions regarding any type of construction project. Ultimately, we care about your needs and value your business — our service levels and consultative efforts are a reflection of that commitment.
EXCELLENTTrustindex verifies that the original source of the review is Google. These guys have been great to work with. I have dealt with Joseph and Brad, and they have been total professionals. Look forward to working with them again!Trustindex verifies that the original source of the review is Google. Ben Childers went above and beyond helping me design and quote storage buildings. With guys like Ben Childers I will be coming back with follow up business. Thank You Donald B HoutzTrustindex verifies that the original source of the review is Google. Clint was great to deal with, building material quality was very good. They even recommended a great 3rd party to construct the buildings for me. I would use them again.Trustindex verifies that the original source of the review is Google. I used SteelCo for my most recent building addition at our self storage facility. Clint and Brad were great to work with from start to finish. I would highly recommend them if you are in the market for a metal building.Trustindex verifies that the original source of the review is Google. Had a project I was working on and contacted Clint Neely. Although it wasn't a huge project, he was very helpful. Within 24 hours I had a price, and he came and met me later that day to sign the order......In less than a week, materials were dropped, and work has begun. Couldn't be happier with Steelco or with Clint. Thanks!Trustindex verifies that the original source of the review is Google. Buiding will be delivered in a few weeks. So far Steel co buildings has been very helpful, always up to date on what's going on. Never had a problem getting a hold of anyone.Trustindex verifies that the original source of the review is Google. Clint Neely was very helpful and the entire team is professional. I highly recommend the Steelco team for any industrial buildings you may needTrustindex verifies that the original source of the review is Google. I looked along and hard for a steel building supplier turns out steelco was very close and I gave brad and Ben a call, they took care of everything including all the changes and extras for my building! Great experience from start to finish ! I'll be a repeat customer! Thanks again Brad and Ben and all the steelco employees that made my building !Trustindex verifies that the original source of the review is Google. I would highly recommend SteelCo Buildings and especially Clint Neely. He was very responsive and knowledgeable and the whole experience with Clint was unbelievable. Wish more companies had people like Clint working for them. Super excited to enjoy our lake house this summer. Thank you SteelCo and Clint for an amazing experience. HIGHLY RECOMMEND THIS COMPANY!!
SteelCo Buildings Inc.
8460 Dr M L King Jr Ave, Suite 102
Covington, GA 30014
Copyright © 2024 SteelCo Buildings Inc. All Rights Reserved
Disclaimer | Privacy Policy | Terms & Conditions