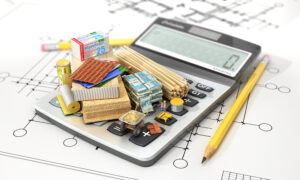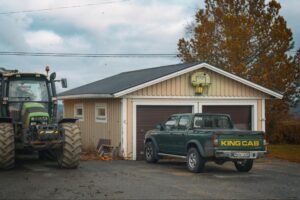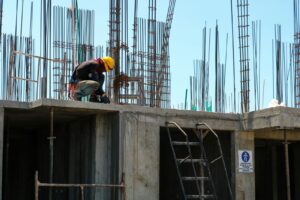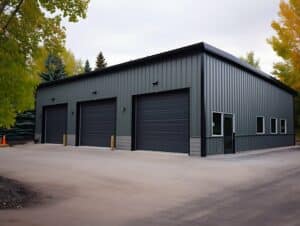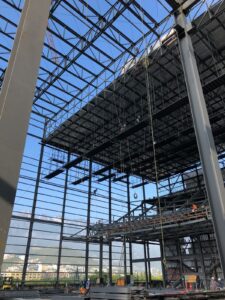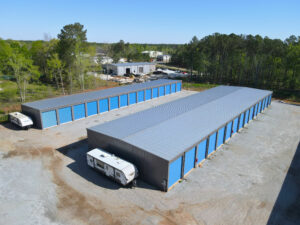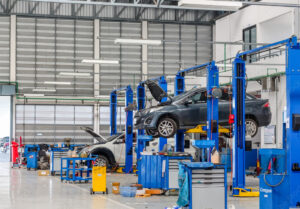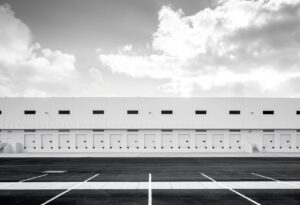Metal barns are a popular choice for a variety of applications, from agricultural storage to workshop spaces. However, building a metal barn requires careful planning and execution during the construction process.
Generally, the popularity of metal structures has been on the rise, driven by their durability, cost-effectiveness, and versatility. In 2021, the metal construction industry experienced a notable 12.9% increase in market segment growth, with total sales reaching approximately $5.3 billion.
This growth is attributed to the increasing demand for metal buildings in the commercial, residential, and industrial sectors.
Looking ahead, the metal building industry is projected to continue its upward trajectory, with an expected Compound Annual Growth Rate (CAGR) of about 9.2%. The market size, valued at around $492.53 million in 2022, is anticipated to reach $1,094.22 million by 2030.
This sustained growth highlights the growing preference for metal structures due to their eco-friendliness and adaptability to various applications, from agricultural barns to commercial warehouses and residential homes.
In this step-by-step guide, we will walk you through the process of constructing your metal barn, from understanding the basics to adding the finishing touches.
Table of Contents
- Understanding the Basics of Metal Barn Construction
- Preparing the Construction Site
- Laying the Foundation for Your Metal Barn
- Erecting the Metal Barn Structure
- Finishing Touches for Your Metal Barn
- Conclusion
- Frequently Asked Questions
Understanding the Basics of Metal Barn Construction
Before embarking on any construction project, it’s important to have a clear understanding of the basics. When it comes to building a metal barn, there are a few key considerations to keep in mind.
First and foremost, planning is crucial. A well-thought-out plan will help ensure that your metal barn meets your specific needs and is built to last. In addition, choosing the right materials is essential for durability and longevity.
The Importance of Planning in Building a Metal Barn
Planning is the foundation of any successful construction project, and building a metal barn is no exception. Before you even break ground, take the time to carefully consider your needs and goals for the structure.
Start by determining the purpose of your metal barn. Will it be used for storing equipment, housing livestock, or as a workshop? Understanding the intended use will help guide the design and layout of your barn.
Next, consider the size and dimensions of your structure. How much space do you need? Take into account not only your current needs but also any future expansions or changes you may want to make.
It’s also important to think about the location of your metal barn. Consider factors such as access to utilities, proximity to other buildings, and the terrain of the site. These factors can impact the design and construction process.
Additionally, be sure to check with your local building codes and obtain any necessary permits before beginning construction.
Building regulations vary by location, so it’s important to ensure that your metal barn meets all requirements.
Check out: Exploring Barn Roof Types And Materials
Choosing the Right Materials for Your Metal Barn
When it comes to building a metal barn, the choice of materials is critical. Metal barns are typically constructed using steel, which offers durability, strength, and resistance to the elements.
There are several options when it comes to choosing the type of steel for your barn. Galvanized steel, for example, is coated with a protective layer of zinc to prevent rust and corrosion.
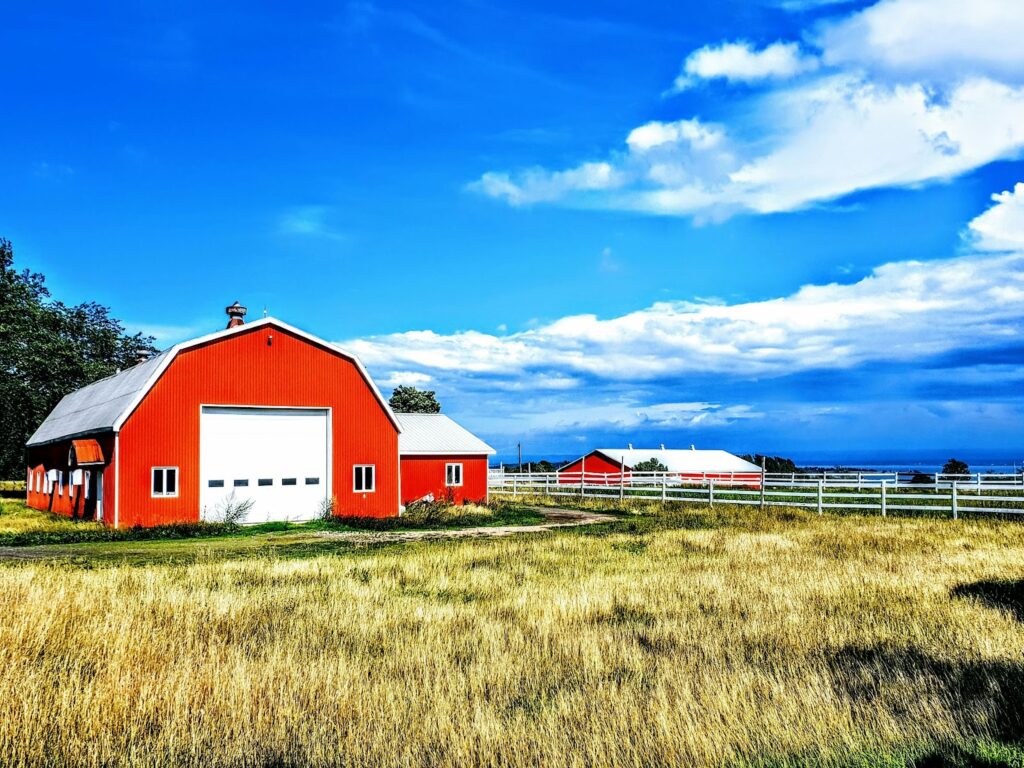
This is particularly important if your barn will be exposed to moisture or harsh weather conditions.
Another consideration is the gauge of the steel. The higher the gauge number, the thinner and less durable the steel. For a sturdy and long-lasting metal barn, opt for a lower gauge steel.
Additionally, consider the insulation options for your metal barn. Insulating your barn can help regulate temperature, reduce condensation, and provide a more comfortable environment for livestock or equipment.
Lastly, don’t forget about the finishing touches. Consider options such as windows, doors, and ventilation systems to enhance the functionality and aesthetics of your metal barn.
Preparing the Construction Site
Once you have a plan in place and the necessary materials, it’s time to prepare the construction site for your metal barn.
Proper preparation of the site is crucial for the successful construction of your metal barn, ensuring its longevity and structural integrity.
Before diving into the construction process, taking the time to thoroughly evaluate and select the ideal location for your metal barn is essential.
Factors such as accessibility, drainage, and proximity to other structures should all be carefully considered.
Choosing the right location will not only make the construction process smoother but also enhance the functionality and aesthetics of your metal barn in the long run.
Evaluating and Selecting the Ideal Location
The first step in preparing the construction site is to evaluate and select the ideal location for your metal barn.
Consider factors such as accessibility, drainage, and proximity to other structures. Additionally, think about the orientation of the barn concerning the sun and prevailing winds to maximize natural light and ventilation.
Ensure that the site is level and free from any obstructions such as trees or rocks. This will make the construction process easier and ensure a solid foundation for your metal barn.
Proper site preparation is crucial for the structural stability and longevity of your metal barn, so investing time and effort into this stage will pay off in the long term.
Clearing and Leveling the Site
Before you can begin construction, the site needs to be cleared and leveled. Remove any vegetation, debris, or obstacles that may hinder the construction process.
Clearing the site not only provides a clean canvas for construction but also reduces the risk of potential hazards during the building phase.
Next, use a laser level or a transit to ensure that the site is level. This meticulous leveling process is essential for laying a strong and stable foundation for your metal barn.
A level site will help prevent issues during construction and ensure that your metal barn stands the test of time, withstanding various weather conditions and structural challenges.
Check out: Breaking Down The Costs Of A Metal Barn
Laying the Foundation for Your Metal Barn
Now that the site is prepared, it’s time to lay the foundation for your metal barn. The foundation is a crucial component of any structure, providing stability and support.
But before we dive into the steps of laying a solid foundation, let’s take a moment to explore the importance of choosing the right foundation for your metal barn.
The type of foundation you choose will depend on various factors, such as the size of your barn, the soil conditions, and your long-term plans for the structure.
Types of Foundations Suitable for Metal Barns
Several types of foundations are suitable when building a metal barns, including concrete slabs, concrete piers, and post foundations.
A concrete slab foundation is the most common choice for metal barns. It provides a solid, level surface for the structure and can be poured directly onto the ground. This type of foundation is ideal for larger barns that require a stable base.
On the other hand, a concrete pier foundation involves pouring concrete pillars at specific intervals to support the structure.
This type of foundation is often used in areas with unstable soil conditions or where additional elevation is required.
For those who anticipate moving their metal barn in the future or have smaller structures, post foundations are a great option.
These foundations consist of wooden or steel posts that are set into the ground and secured with concrete. They offer flexibility and ease of relocation.
Steps in Laying a Solid Foundation
Laying a solid foundation for your metal barn requires careful planning and execution. Follow these steps to ensure a sturdy and durable foundation.
- Excavate the area according to the dimensions of your metal barn. This step involves removing any vegetation, rocks, or debris that may interfere with the foundation.
- Install formwork to create a mold for the concrete. The formwork will help shape the foundation and ensure it remains in place during the pouring process.
- Prepare the ground by compacting the soil and adding a layer of gravel for drainage. This step is crucial for preventing soil erosion and providing a stable base for the foundation.
- Mix and pour the concrete, ensuring that it is level and free from any air pockets. Properly mixing and pouring the concrete is essential for achieving a strong and even foundation.
- Allow the concrete to cure for the recommended time before proceeding with the construction of your metal barn. Curing time can vary depending on factors such as temperature and humidity, so be sure to follow the manufacturer’s guidelines.
By following these steps and choosing the right foundation for your metal barn, you’ll be well on your way to creating a sturdy and reliable structure that will stand the test of time. Remember, a solid foundation is the key to a successful metal barn project!
Pro tip:
A solid, level foundation and secure anchoring are critical for the stability and longevity of a metal barn. Use concrete footings or a reinforced slab, and anchor the frame securely to withstand wind loads and prevent shifting.
Erecting the Metal Barn Structure
With the foundation in place, it’s time to start erecting the metal barn structure. This involves assembling the frame, installing the roof and walls, and ensuring that everything is secure and level.
Assembling the Frame
The first step in erecting the metal barn structure is to assemble the frame. This typically involves connecting steel beams and columns using bolts or welds.
Start by laying out the base or foundation rails, which provide support and stability for the structure. Then, secure the columns to the rails and attach the beams to create the framework of the barn.
Ensure that all connections are tight and secure, as this will determine the overall strength and stability of your metal barn.
Installing the Roof and Walls
Once the frame is in place, it’s time to install the roof and walls of your metal barn. This will protect it from the elements and complete the structure.
Start by installing the roof panels, making sure to overlap them to prevent leaks. Secure the panels using screws or clips, as recommended by the manufacturer.
Next, install the wall panels, ensuring that they are level and properly aligned. Secure them in place using screws or bolts, as specified by the manufacturer.
Finally, add any additional features such as windows, doors, and ventilation systems to complete the construction of your metal barn.
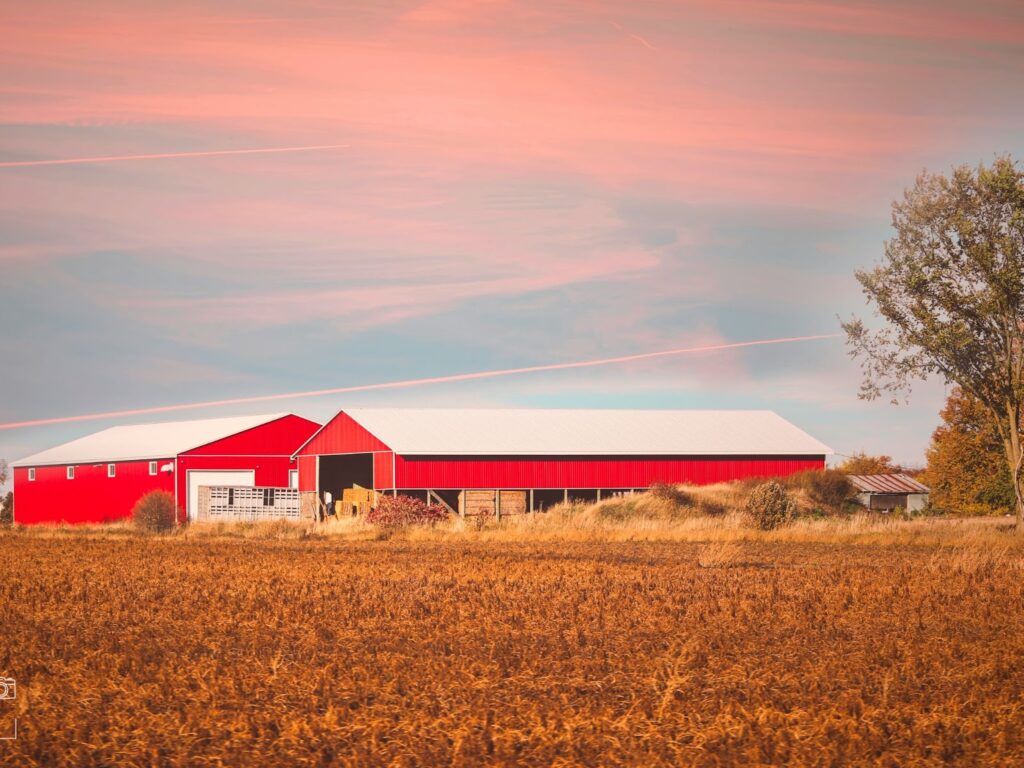
Finishing Touches for Your Metal Barn
With the structure complete, it’s time to add the finishing touches to your metal barn. These final details will enhance the functionality and aesthetics of your barn.
Insulation and Ventilation Considerations
Depending on the intended use of your metal barn, insulation, and ventilation may be important considerations. Insulation will help regulate the temperature inside the barn and prevent condensation, while ventilation will ensure proper air circulation.
There are several insulation options available, including foam insulation, reflective insulation, and fiberglass batts. Choose the option that best suits your needs and climate.
For ventilation, consider adding windows, vents, or fans to allow for airflow. This will help prevent the buildup of stale air and moisture inside your metal barn.
Installing Doors and Windows
The final step in completing your metal barn is to install doors and windows. This will provide easy access to the interior and allow for natural light.
Choose doors that are sturdy, secure, and appropriate for the size of your metal barn. Windows should be durable and weather-resistant, with options for insulation and security.
Conclusion
Building a metal barn is a multifaceted project that requires careful planning, attention to detail, and skilled execution. By following this step-by-step guide, you will be able to construct a sturdy and functional metal barn that meets your specific needs.
Remember to take the time to plan your barn carefully, choose the right materials, and prepare the construction site properly. With a solid foundation in place, you can then proceed to erect the structure and add the finishing touches.
Whether you’re using your metal barn for agricultural purposes, storage, or as a workshop, this versatile structure will provide the durability and functionality you need. Happy building!
SteelCo has over two decades of experience in dropshipping customizable steel building kits for your metal barn building needs.
Our team of experts with 100+ years combined experience can provide specialized assistance with initial concept/design, navigating construction timelines, and providing stamped engineering plans to simplify the process of obtaining necessary building permits and licenses.
Learn more about our steel agricultural buildings or barndominiums.
——————–
Frequently Asked Questions
How long does it take to build a metal barn?
The construction time for a metal barn depends on its size and complexity. Generally, smaller barns can be erected in a few weeks, while larger structures may take longer.
Are metal barns cheaper than traditional barns?
Yes, metal barns are typically more cost-effective than traditional wooden barns. They require less maintenance and have a longer lifespan, which can lead to significant savings over time.
Can I customize my metal barn?
Absolutely! You can customize various aspects of your metal barn, including its size, roof style, color, and the number and type of doors and windows.


